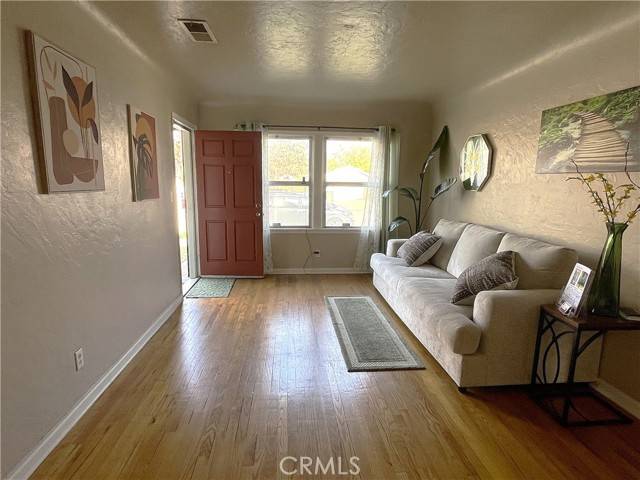REQUEST A TOUR If you would like to see this home without being there in person, select the "Virtual Tour" option and your agent will contact you to discuss available opportunities.
In-PersonVirtual Tour
$ 358,888
Est. payment | /mo
4 Beds
2 Baths
1,765 SqFt
$ 358,888
Est. payment | /mo
4 Beds
2 Baths
1,765 SqFt
Key Details
Property Type Single Family Home
Sub Type Detached
Listing Status Pending
Purchase Type For Sale
Square Footage 1,765 sqft
Price per Sqft $203
MLS Listing ID MC24245974
Style Detached
Bedrooms 4
Full Baths 2
HOA Y/N No
Year Built 1942
Lot Size 5,671 Sqft
Acres 0.1302
Property Sub-Type Detached
Property Description
Newly painted and ready for you! Charming, spacious & WELL cared for home. Kitchen Granite Countertops, With beautiful arched entry ways, Large Living Room, Huge Family, It has a bonus room w/closet- Permit unknown. Beautiful connection between kitchen and family room that allows for combined family enjoyment. Has a Romantic Dining Room with a Built-in Buffett. Inviting backyard for all your entertainment needs. The side drive way leads to a large storage unit could be converted to a garage. In established "Ashwood Addition' Subdivision, you will not be disappointed and will love to call this home.
Newly painted and ready for you! Charming, spacious & WELL cared for home. Kitchen Granite Countertops, With beautiful arched entry ways, Large Living Room, Huge Family, It has a bonus room w/closet- Permit unknown. Beautiful connection between kitchen and family room that allows for combined family enjoyment. Has a Romantic Dining Room with a Built-in Buffett. Inviting backyard for all your entertainment needs. The side drive way leads to a large storage unit could be converted to a garage. In established "Ashwood Addition' Subdivision, you will not be disappointed and will love to call this home.
Newly painted and ready for you! Charming, spacious & WELL cared for home. Kitchen Granite Countertops, With beautiful arched entry ways, Large Living Room, Huge Family, It has a bonus room w/closet- Permit unknown. Beautiful connection between kitchen and family room that allows for combined family enjoyment. Has a Romantic Dining Room with a Built-in Buffett. Inviting backyard for all your entertainment needs. The side drive way leads to a large storage unit could be converted to a garage. In established "Ashwood Addition' Subdivision, you will not be disappointed and will love to call this home.
Location
State CA
County Merced
Area Merced (95340)
Zoning R-1-6
Interior
Cooling Central Forced Air
Flooring Carpet, Wood
Fireplaces Type FP in Family Room
Laundry Laundry Room
Exterior
View Neighborhood
Building
Lot Description Sidewalks
Story 1
Lot Size Range 4000-7499 SF
Sewer Public Sewer
Water Public
Level or Stories 1 Story
Others
Monthly Total Fees $12
Acceptable Financing Conventional
Listing Terms Conventional
Special Listing Condition Standard

Listed by Tessa Parish • RHM Realty






