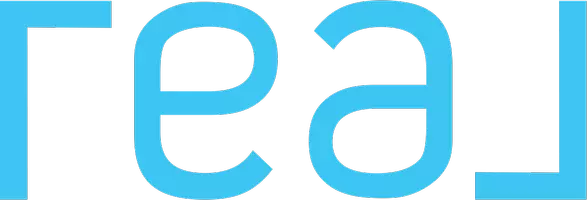5 Beds
5 Baths
3,203 SqFt
5 Beds
5 Baths
3,203 SqFt
Key Details
Property Type Single Family Home
Sub Type Detached
Listing Status Pending
Purchase Type For Sale
Square Footage 3,203 sqft
Price per Sqft $359
Subdivision Oceanside
MLS Listing ID 250001384
Style Detached
Bedrooms 5
Full Baths 4
Half Baths 1
HOA Fees $135/mo
HOA Y/N Yes
Year Built 2009
Lot Size 6,045 Sqft
Acres 0.14
Property Sub-Type Detached
Property Description
The kitchen seamlessly flows into the dining area and family room, creating the perfect space for entertaining or everyday living. Need a downstairs bedroom with a full bathroom? The convenient bedroom ensuite is ideal for hosting overnight guests or using as a private office. The spacious primary bedroom suite offers a functional retreat, perfect for a gym, home office, nursery, or a quiet space to relax. Its ensuite bathroom includes a large quartz dual-sink vanity, a deep soaking tub, a separate shower, and double-entry walk-in closets. This home is packed with upgrades, including a built-in sound system, a convenient central vacuum system with indoor and outdoor accessories, a whole-house water softener, and a tankless water heater. Ceiling fans in every room, dual AC units, and owned solar panels ensure year-round comfort and energy efficiency. The 3-car garage provides ample storage and parking. Outside, enjoy low-maintenance landscaping with water-efficient turf in the front yard and a fully paved backyard. The community offers a Junior Olympic swimming pool and is located within the highly sought-after Bonsall School District. Welcome Home!
Location
State CA
County San Diego
Community Oceanside
Area Oceanside (92057)
Rooms
Family Room 15x19
Master Bedroom 19x16
Bedroom 2 16x10
Bedroom 3 15x10
Bedroom 4 12x13
Bedroom 5 12x12
Living Room 13x13
Dining Room 14x10
Kitchen 16x10
Interior
Heating Natural Gas
Cooling Central Forced Air
Fireplaces Number 1
Fireplaces Type FP in Family Room
Equipment Dishwasher, Disposal, Microwave, Solar Panels, Vacuum/Central, Water Softener, Gas Oven, Gas Stove
Appliance Dishwasher, Disposal, Microwave, Solar Panels, Vacuum/Central, Water Softener, Gas Oven, Gas Stove
Laundry Inside, On Upper Level
Exterior
Exterior Feature Stucco
Parking Features Attached
Garage Spaces 3.0
Fence Full
Pool Community/Common
Community Features BBQ, Clubhouse/Rec Room, Playground, Pool
Complex Features BBQ, Clubhouse/Rec Room, Playground, Pool
Roof Type Tile/Clay
Total Parking Spaces 6
Building
Story 2
Lot Size Range 4000-7499 SF
Sewer Sewer Connected
Water Meter on Property
Level or Stories 2 Story
Others
Ownership Fee Simple
Monthly Total Fees $263
Acceptable Financing Cash, Conventional, FHA, VA
Listing Terms Cash, Conventional, FHA, VA
Virtual Tour https://my.matterport.com/show/?m=t11XiGgWN2q&mls=1







