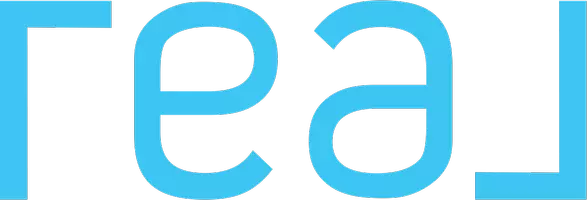4 Beds
3 Baths
2,203 SqFt
4 Beds
3 Baths
2,203 SqFt
Key Details
Property Type Single Family Home
Sub Type Detached
Listing Status Pending
Purchase Type For Sale
Square Footage 2,203 sqft
Price per Sqft $347
MLS Listing ID SW25031224
Style Detached
Bedrooms 4
Full Baths 3
Construction Status Turnkey
HOA Fees $72/mo
HOA Y/N Yes
Year Built 2023
Lot Size 9,209 Sqft
Acres 0.2114
Property Sub-Type Detached
Property Description
MODEL HOME! This is the Residence 3 Model Home at the Meadow Walk at Quartz Ranch Community built by Lennar. The home includes custom design features throughout the home, including upgraded flooring. The first level of this two-story home is host to a spacious open floorplan where the Great Room, dining room and kitchen share a footprint. Off the entry is a secondary bedroom ideal as a home office or a space for overnight guests. A loft and three more bedrooms occupy the second floor, including the luxe owners suite which features an en-suite bathroom and dual walk-in closets. Meadow Walk is a collection of new single-family homes for sale at Quartz Ranch in Menifee, CA. Residents enjoy an onsite park with plenty of space for outdoor activities, tennis courts, a basketball court and a tot lot. The nearby area is host to ample shopping and dining opportunities at Menifee Town Center and Menifee Countryside Marketplace, plus golfing at the Menifee Lakes and Canyon Lake Country Clubs. With easy access to I-15 and I-215, commuting is made simple.
Location
State CA
County Riverside
Area Riv Cty-Menifee (92584)
Interior
Interior Features Granite Counters, Pantry, Recessed Lighting
Cooling Central Forced Air
Flooring Carpet, Linoleum/Vinyl, Tile
Equipment Dishwasher, Disposal, Microwave, Solar Panels
Appliance Dishwasher, Disposal, Microwave, Solar Panels
Laundry Laundry Room, Inside
Exterior
Exterior Feature Stucco, Frame
Parking Features Direct Garage Access, Garage
Garage Spaces 3.0
Fence Wrought Iron, Vinyl
Utilities Available Cable Connected, Electricity Connected, Natural Gas Connected, Phone Connected, Underground Utilities, Sewer Connected, Water Connected
Roof Type Tile/Clay
Total Parking Spaces 3
Building
Lot Description Curbs, Sidewalks
Story 2
Lot Size Range 7500-10889 SF
Sewer Public Sewer
Water Public
Level or Stories 2 Story
Construction Status Turnkey
Others
Monthly Total Fees $423
Miscellaneous Gutters,Suburban
Acceptable Financing Cash, Conventional, FHA, VA
Listing Terms Cash, Conventional, FHA, VA
Special Listing Condition Standard
Virtual Tour https://my.matterport.com/show/?m=bPhCPGD3ckf







