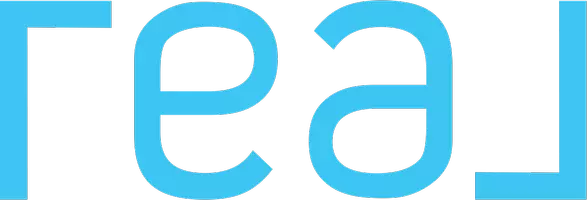4 Beds
3 Baths
2,476 SqFt
4 Beds
3 Baths
2,476 SqFt
Key Details
Property Type Condo
Listing Status Active
Purchase Type For Sale
Square Footage 2,476 sqft
Price per Sqft $363
MLS Listing ID OC25046877
Style All Other Attached
Bedrooms 4
Full Baths 3
HOA Y/N No
Year Built 1997
Lot Size 6,098 Sqft
Acres 0.14
Property Description
Exquisite Executive-Style Pool Home on Hupa Dr Welcome to your dream home! This stunning 4-bedroom, 3-bath executive-style residence, nestled in the highly desirable Hupa Dr near Redhawk, offers the perfect blend of elegance, comfort, and functionality. Situated on a spacious lot with a resort-style pool and spa, this home is designed for luxurious living and effortless entertaining. Enter through grand double doors into an inviting open floor plan bathed in natural light. The soaring cathedral ceilings in the formal living and dining areas create a breathtaking first impression, while the gleaming hardwood floors add warmth and sophistication throughout. Gourmet Kitchen & Family Living Bright wainscoting cabinets for a timeless charm, A cozy coffee bar for your morning ritual, Sleek stainless steel appliances A spacious walk-in pantry, A breakfast counter and generous prep space Designed for modern living, this home offers: A downstairs bedroom and full bath, perfect for guests or multi-generational living A dedicated laundry room with a sink and plenty of cabinet space Upstairs, youll find four additional spacious bedrooms, offering flexibility for family, guests, or a home office. The master suite is a true sanctuary, featuring:master bedrrom has A spa-like en-suite bath with dual vanities, a soaking tub, and a separate shower,2 other huge bedrooms shareing the full bathroom and shower, a huge loft is located upstairs across from master bedroom, can be used as the 5th bedroom, game room or lauxury guest room. Outdoor Paradise,The expansive backyard is your private retreat, featuring,Mature fruit trees providing shade and beauty A sparkling pool and relaxing spa for endless enjoyment, A built-in BBQperfect for entertaining Prime Location This exceptional home is just a short walk to top-rated schools and minutes from shopping, dining, medical facilities, and Temeculas world-renowned wineries. Stunning South Temecula Pool Home with Resort-Style Backyard & Paid Solar and a huge loft as a 5th bedroom Dont miss out on this incredible opportunityschedule your private showing today!
Location
State CA
County Riverside
Area Riv Cty-Temecula (92592)
Interior
Interior Features Bar, Stair Climber, Stone Counters
Cooling Central Forced Air
Flooring Carpet, Linoleum/Vinyl, Wood
Fireplaces Type FP in Living Room
Equipment Dishwasher, Disposal, Dryer, Microwave, Refrigerator, Solar Panels, Washer, 6 Burner Stove, Convection Oven, Freezer, Gas Oven, Barbecue
Appliance Dishwasher, Disposal, Dryer, Microwave, Refrigerator, Solar Panels, Washer, 6 Burner Stove, Convection Oven, Freezer, Gas Oven, Barbecue
Laundry Laundry Room
Exterior
Garage Spaces 3.0
Fence Vinyl, Wood
Pool Below Ground, Private, Heated
Utilities Available Cable Connected, Electricity Connected, Natural Gas Connected, Sewer Connected, Water Connected
View Mountains/Hills, Pool
Roof Type Tile/Clay
Total Parking Spaces 3
Building
Lot Description Curbs
Story 2
Sewer Public Sewer
Water Public
Architectural Style Ranch
Level or Stories 2 Story
Others
Monthly Total Fees $105
Acceptable Financing Cash, Conventional, Exchange, FHA
Listing Terms Cash, Conventional, Exchange, FHA
Special Listing Condition Standard







