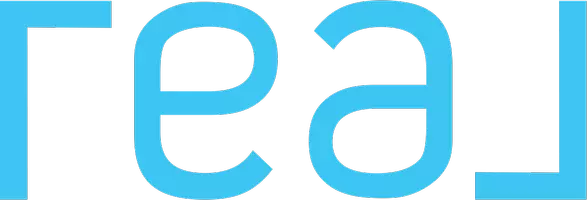REQUEST A TOUR If you would like to see this home without being there in person, select the "Virtual Tour" option and your agent will contact you to discuss available opportunities.
In-PersonVirtual Tour
$ 1,365,000
Est. payment | /mo
5 Beds
3 Baths
2,820 SqFt
$ 1,365,000
Est. payment | /mo
5 Beds
3 Baths
2,820 SqFt
Key Details
Property Type Single Family Home
Sub Type Detached
Listing Status Contingent
Purchase Type For Sale
Square Footage 2,820 sqft
Price per Sqft $484
MLS Listing ID PV25042989
Style Detached
Bedrooms 5
Full Baths 3
HOA Y/N No
Year Built 1963
Lot Size 5,812 Sqft
Acres 0.1334
Property Sub-Type Detached
Property Description
Beautiful two-story home with great curb appeal, located on a quiet tree-lined street. Great floor plan with one bedroom & bathroom downstairs. Four bedrooms & den upstairs. Bright living room with fireplace. Updated kitchen with granite counter tops & cozy breakfast area. Formal dining room. Step down Great Room has vaulted wood ceilings currently is being used as a family room & a play room. Primary bedroom suites & other 3 good sized bedrooms upstairs all with wood floorings. There is a den connecting with all bedrooms upstairs can also be used an office or gym. Updated bathrooms. Serene rear yard has grassy area & patios, great for entertaining & family gatherings.
Beautiful two-story home with great curb appeal, located on a quiet tree-lined street. Great floor plan with one bedroom & bathroom downstairs. Four bedrooms & den upstairs. Bright living room with fireplace. Updated kitchen with granite counter tops & cozy breakfast area. Formal dining room. Step down Great Room has vaulted wood ceilings currently is being used as a family room & a play room. Primary bedroom suites & other 3 good sized bedrooms upstairs all with wood floorings. There is a den connecting with all bedrooms upstairs can also be used an office or gym. Updated bathrooms. Serene rear yard has grassy area & patios, great for entertaining & family gatherings.
Beautiful two-story home with great curb appeal, located on a quiet tree-lined street. Great floor plan with one bedroom & bathroom downstairs. Four bedrooms & den upstairs. Bright living room with fireplace. Updated kitchen with granite counter tops & cozy breakfast area. Formal dining room. Step down Great Room has vaulted wood ceilings currently is being used as a family room & a play room. Primary bedroom suites & other 3 good sized bedrooms upstairs all with wood floorings. There is a den connecting with all bedrooms upstairs can also be used an office or gym. Updated bathrooms. Serene rear yard has grassy area & patios, great for entertaining & family gatherings.
Location
State CA
County Los Angeles
Area Torrance (90501)
Zoning TORR-LO
Interior
Fireplaces Type FP in Living Room
Laundry Garage
Exterior
Garage Spaces 2.0
View Neighborhood
Total Parking Spaces 2
Building
Lot Description Sidewalks
Story 2
Lot Size Range 4000-7499 SF
Sewer Public Sewer
Water Public
Level or Stories 2 Story
Others
Acceptable Financing Conventional
Listing Terms Conventional
Special Listing Condition Standard

Listed by Joyce Yang • Estate Properties






