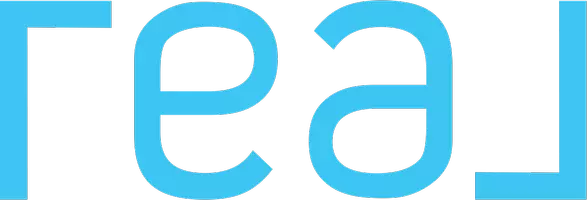5 Beds
4 Baths
3,691 SqFt
5 Beds
4 Baths
3,691 SqFt
Key Details
Property Type Single Family Home
Sub Type Detached
Listing Status Active
Purchase Type For Sale
Square Footage 3,691 sqft
Price per Sqft $541
MLS Listing ID RS25051018
Style Detached
Bedrooms 5
Full Baths 4
HOA Y/N No
Year Built 1989
Lot Size 5,990 Sqft
Acres 0.1375
Property Sub-Type Detached
Property Description
This 'Fikse' Custom Tudor Style Home is Architecturally Unique & Stylish. Located in One of the Most Desirable Areas in Cerritos. Near Leal Elementary School, Cerritos High, Towne Center, Renowned Library, Performing Arts Center, & Parks. 5 Bedrooms Plus a Den (Used as a Bedroom). Freshly Painted Exterior. Gracious Inviting Foyer Greeted with Impressive Living Room & Dining Room. 2 Bedrooms with Own Full Bath (1 Downstairs). Living Room with French Doors Leading to the Side Yard. Formal Dining Room with Gorgeous Chandelier. Family Room with French Doors & Fireplace. Kitchen with Garden Window. Upgraded Downstairs Hall Bath with Granite & Marble. Other Bedrooms are Large with Mirrored Closet Doors. Spacious Upstairs Primary Bedroom with Dual Walk-in Closets and Its Bath with Double Sinks, Spa Tub & Separate Shower Upgraded with Granite. All bathrooms Upgraded. Artistically Designed Den with Built-in Bench/Storage. Oak Accent Throughout. Convenient Inside Laundry Room with Sink and Built-in Cabinets. Dual Central Air Conditioning Units. New Water Heater. Attractive Curb Appeal. Nice Cul-de-sac Street. Must See to Appreciate!
Location
State CA
County Los Angeles
Area Cerritos (90703)
Zoning CERS6500
Interior
Interior Features Granite Counters, Tile Counters
Cooling Central Forced Air, Dual
Flooring Carpet, Laminate
Fireplaces Type FP in Family Room
Equipment Dishwasher, Disposal, Double Oven, Gas Stove
Appliance Dishwasher, Disposal, Double Oven, Gas Stove
Laundry Laundry Room, Inside
Exterior
Parking Features Direct Garage Access, Garage, Garage - Single Door
Garage Spaces 2.0
Utilities Available Electricity Connected, Natural Gas Connected, Sewer Connected, Water Connected
Roof Type Tile/Clay
Total Parking Spaces 2
Building
Lot Description Cul-De-Sac, Curbs, Sidewalks
Story 2
Lot Size Range 4000-7499 SF
Sewer Public Sewer
Water Public
Architectural Style Tudor/French Normandy
Level or Stories 2 Story
Others
Monthly Total Fees $56
Acceptable Financing Cash, Cash To New Loan
Listing Terms Cash, Cash To New Loan
Special Listing Condition Standard







