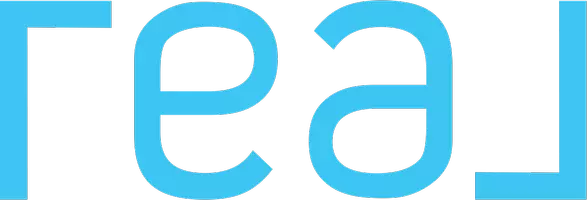4 Beds
3 Baths
2,262 SqFt
4 Beds
3 Baths
2,262 SqFt
Key Details
Property Type Single Family Home
Sub Type Detached
Listing Status Active
Purchase Type For Sale
Square Footage 2,262 sqft
Price per Sqft $320
MLS Listing ID SW25049546
Style Detached
Bedrooms 4
Full Baths 3
Construction Status Repairs Cosmetic
HOA Y/N No
Year Built 1999
Lot Size 6,098 Sqft
Acres 0.14
Lot Dimensions .14
Property Sub-Type Detached
Property Description
This amazing home welcomes you with a 20 foot tall great-room and dining-room. A cozy living-room with gas fire place opens up to the kitchen which includes Fridge, Microwave and Dishwasher. Island opens onto eating nook, The 4th bedroom has been converted into an office/den (No closet) and opens up to the living-room with adjustable shutters and has a 3/4 bath adjacent. Upstairs features a catwalk with 2 bedrooms, with a shared Jack and Jill bath, a massively large open game-room, as well as the master suite. The Master has sweeping views of the Temecula valley as well as a 5 piece on-suite bath and walk in closet. 3 car garage with built in storage cabinets and work bench. Upstairs Laundry closet includes washer and dryer. Back yard with fire pit and DG area perfect for Game night. Off Butterfield Stage and Red Hawk, Great School district and proximity to Wine Country, and Pachanga This home wont last long.
Location
State CA
County Riverside
Area Riv Cty-Temecula (92592)
Zoning residentia
Interior
Interior Features Pantry, Two Story Ceilings
Cooling Central Forced Air
Flooring Carpet, Tile
Fireplaces Type FP in Family Room
Equipment Dishwasher, Disposal, Gas Oven, Gas Range
Appliance Dishwasher, Disposal, Gas Oven, Gas Range
Laundry Closet Full Sized, Inside
Exterior
Parking Features Garage, Garage Door Opener
Garage Spaces 3.0
Fence Wood
Utilities Available Cable Connected, Natural Gas Connected, Phone Connected, Sewer Connected, Water Connected
View Mountains/Hills, Valley/Canyon, Neighborhood, City Lights
Roof Type Tile/Clay
Total Parking Spaces 3
Building
Lot Description Cul-De-Sac, Curbs, Sidewalks, Landscaped
Story 2
Lot Size Range 4000-7499 SF
Sewer Public Sewer
Water Public
Architectural Style Mediterranean/Spanish
Level or Stories 2 Story
Construction Status Repairs Cosmetic
Others
Miscellaneous Suburban
Acceptable Financing Submit
Listing Terms Submit
Special Listing Condition Standard







