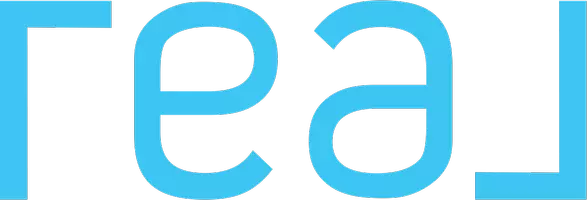3 Beds
2 Baths
1,666 SqFt
3 Beds
2 Baths
1,666 SqFt
Key Details
Property Type Single Family Home
Sub Type Detached
Listing Status Active
Purchase Type For Sale
Square Footage 1,666 sqft
Price per Sqft $731
MLS Listing ID P1-21323
Style Detached
Bedrooms 3
Full Baths 2
HOA Y/N No
Year Built 1962
Lot Size 4,894 Sqft
Acres 0.1124
Property Sub-Type Detached
Property Description
Welcome to this lovely post mid-century modern home, situated on a corner lot in the heart of North San Gabriel. Designed with both style and functionality in mind, this three-bedroom, two-bathroom residence offers an inviting open floor plan that seamlessly blends contemporary aesthetics with everyday comfort. Large, vinyl windows throughout bathe the interior with natural light highlighting the thoughtfully designed living spaces. The double-door entry opens into a step-down living room with a curved brick fireplace with a raised hearth, as well as leads into the dining room that flows effortlessly into the kitchen, creating an ideal environment for entertaining and relaxation. Off the main hall is one of the two baths, and the laundry closet completing the first level. The second level features three well-appointed bedrooms and a full bath. Nestled in one of San Gabriel's most desirable neighborhoods, this home provides easy access to premier local amenities. Blocks from San Marino, near the prestigious San Gabriel Country Club, stock up on gourmet essentials at Howie's Market, or explore fresh selections at Trader Joe's, all just moments away. A two-car attached garage and work room, fruit trees and mature landscaping, with its prime location, modern charm, and thoughtful design, this property offers the perfect blend of convenience and comfort.
Location
State CA
County Los Angeles
Area San Gabriel (91775)
Interior
Interior Features Tile Counters
Heating Electric
Cooling Wall/Window
Fireplaces Type FP in Living Room, Gas, Raised Hearth
Equipment Dishwasher, Double Oven, Electric Oven
Appliance Dishwasher, Double Oven, Electric Oven
Laundry Closet Full Sized
Exterior
Exterior Feature Stucco
Garage Spaces 2.0
Fence Chain Link
Roof Type Composition,Shingle
Total Parking Spaces 2
Building
Lot Description Corner Lot
Story 2
Lot Size Range 4000-7499 SF
Sewer Public Sewer
Water Public
Architectural Style Contemporary
Level or Stories 2 Story
Others
Miscellaneous Suburban
Acceptable Financing Cash, Cash To New Loan
Listing Terms Cash, Cash To New Loan
Special Listing Condition Probate Sbjct to Overbid







