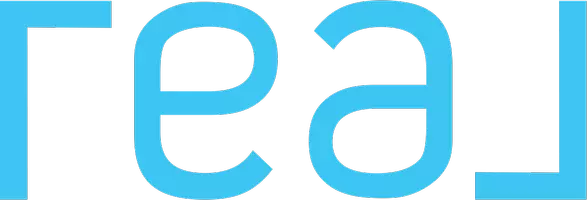3 Beds
2 Baths
2,019 SqFt
3 Beds
2 Baths
2,019 SqFt
Key Details
Property Type Single Family Home
Sub Type Detached
Listing Status Contingent
Purchase Type For Sale
Square Footage 2,019 sqft
Price per Sqft $267
MLS Listing ID FR25059927
Style Detached
Bedrooms 3
Full Baths 2
HOA Y/N No
Year Built 2017
Lot Size 5,940 Sqft
Acres 0.1364
Property Sub-Type Detached
Property Description
Discover this immaculate DeYoung Properties Residence 210i, built in 2017 and meticulously maintained. Nestled in the heart of Clovis, CA, this exceptional home boasts a private, secure courtyard, accessible only from within, creating a peaceful sanctuary for relaxation or entertaining. With a spacious 2,019 sq. ft., this thoughtfully designed home features 3 bedrooms plus a versatile 4th room, ideal for a home office, playroom, or guest space. (Be sure to check out the floor plan included in the pictures) The open-concept layout seamlessly connects the living, dining, and kitchen areas. The kitchen shines with granite countertops, sleek cabinetry, and a large island, while the inviting living room, complete with a cozy propane fireplace, provides warmth and ambiance. Designed with energy efficiency in mind, this home includes a tankless water heater and leased solar panels, prepaid for approximately 13 more years, ensuring lower energy costs. Step outside to a serene backyard retreat, featuring a covered patio, mature landscaping, and low-maintenance drip irrigation, plus artificial turf in the front yard for year-round curb appeal. A rare find, this property also offers a spacious 3-car garagea true bonus for storage, hobbies, or extra vehicles. Delicately lived in, this home is in excellent condition and move-in ready. Don't miss this incredible opportunity to own a beautiful home in a prime location! Call your Realtor today to schedule a private tour!
Location
State CA
County Fresno
Area Clovis (93619)
Interior
Interior Features Granite Counters, Recessed Lighting
Cooling Central Forced Air
Flooring Carpet, Tile
Fireplaces Type FP in Living Room, Propane
Equipment Dishwasher, Disposal, Solar Panels, Electric Oven, Gas Range
Appliance Dishwasher, Disposal, Solar Panels, Electric Oven, Gas Range
Laundry Laundry Room
Exterior
Exterior Feature Stucco
Parking Features Garage - Two Door
Garage Spaces 3.0
Utilities Available Electricity Available, Electricity Connected, Natural Gas Available, Natural Gas Connected, Sewer Connected, Water Connected
View Neighborhood
Total Parking Spaces 5
Building
Lot Description Curbs, Sidewalks, Landscaped, Sprinklers In Front, Sprinklers In Rear
Story 1
Lot Size Range 4000-7499 SF
Sewer Public Sewer
Water Public
Architectural Style Mediterranean/Spanish
Level or Stories 1 Story
Others
Miscellaneous Gutters
Acceptable Financing Cash, Conventional, Exchange, Submit
Listing Terms Cash, Conventional, Exchange, Submit
Special Listing Condition Standard







