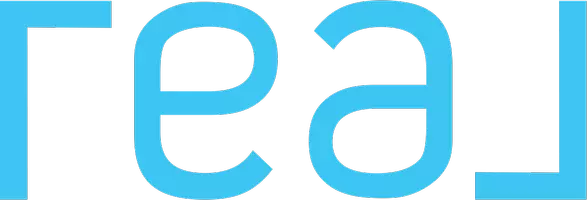4 Beds
4 Baths
3,936 SqFt
4 Beds
4 Baths
3,936 SqFt
Key Details
Property Type Single Family Home
Sub Type Detached
Listing Status Active
Purchase Type For Sale
Square Footage 3,936 sqft
Price per Sqft $634
MLS Listing ID PTP2502166
Style Detached
Bedrooms 4
Full Baths 4
HOA Y/N No
Year Built 1967
Lot Size 0.540 Acres
Acres 0.54
Property Sub-Type Detached
Property Description
Nestled in the sought-after Del Cerro neighborhood, this elegant two-story home exudes luxury with abundant natural light and exquisite finishes throughout. Offering four spacious bedrooms, four full bathrooms, and a dedicated office, this home provides both comfort and versatility. The main level features an open-concept layout that seamlessly connects the living, family, and dining areas, making it ideal for both everyday living and entertaining. The dining room flows effortlessly into a large deck with stunning views of the rolling hills and valleys, creating an inviting space for indoor-outdoor living. Stairs from the deck lead directly to the beautifully landscaped backyard. At the heart of the home is the gourmet kitchen, designed with both style and function in mind. Featuring breathtaking views, an oversized island, premium quartz countertops, and a striking counter-to-ceiling backsplash, this space is perfect for culinary enthusiasts. Equipped with a six-burner stove and a large walk-in pantry, the kitchen is ideal for preparing gourmet meals or hosting guests. The main level also boasts a luxurious primary suite with dual walk-in closets, a spa-inspired bath with a soaking tub and spacious shower, and a dedicated office with custom built-in shelving. An additional bedroom and full bathroom are conveniently located down the hall. Descending to the lower level, youll discover a versatile bonus area, perfect for games or relaxation, as well as a spacious living/family room ideal for in-laws, children, or additional entertaining. This floor also includes two additional bedrooms, two full bathrooms, and a well-appointed laundry room. Storage is abundant, with multiple walk-in closets, ample pantry space, built-in shelving, and a three-car garage. The backyard is a true entertainers dream, with mature rosebushes, a grassy area, and a gravel section perfect for a fire pit, offering a serene setting to enjoy San Diego evenings and stunning sunsets.
Location
State CA
County San Diego
Area Del Cerro (92120)
Zoning R-1:SINGLE
Interior
Cooling Central Forced Air, Zoned Area(s)
Fireplaces Type FP in Living Room, Den
Equipment Dishwasher, Microwave, 6 Burner Stove, Convection Oven, Gas Range
Appliance Dishwasher, Microwave, 6 Burner Stove, Convection Oven, Gas Range
Laundry Laundry Room
Exterior
Parking Features Direct Garage Access
Garage Spaces 3.0
View Mountains/Hills
Total Parking Spaces 7
Building
Lot Description Sidewalks, Landscaped
Story 2
Lot Size Range .5 to 1 AC
Sewer Public Sewer
Level or Stories 2 Story
Schools
Elementary Schools San Diego Unified School District
Middle Schools San Diego Unified School District
High Schools San Diego Unified School District
Others
Monthly Total Fees $2
Miscellaneous Mountainous
Acceptable Financing Cash, Conventional, FHA, VA
Listing Terms Cash, Conventional, FHA, VA
Special Listing Condition Standard
Virtual Tour https://www.propertypanorama.com/instaview/crmls/PTP2502166







