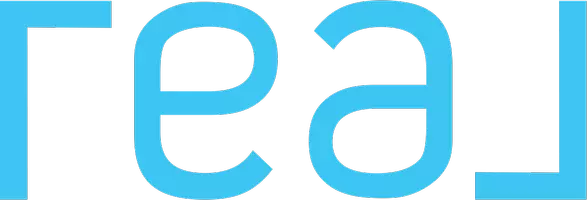4 Beds
3 Baths
2,500 SqFt
4 Beds
3 Baths
2,500 SqFt
OPEN HOUSE
Sun Apr 06, 12:00pm - 4:00pm
Key Details
Property Type Single Family Home
Sub Type Detached
Listing Status Active
Purchase Type For Sale
Square Footage 2,500 sqft
Price per Sqft $570
MLS Listing ID BB25068784
Style Detached
Bedrooms 4
Full Baths 3
Construction Status Turnkey
HOA Y/N No
Year Built 2022
Lot Size 5,453 Sqft
Acres 0.1252
Property Sub-Type Detached
Property Description
MODERN NEW CONSTRUCTION HOME, AWARDED WITH THE CITY CofO (Certificate of Occupancy) ISSUED! Much effort and attention to detail has produced "a one of a kind" new construction home! This prized home is a rare find with so much to offer! Expansive open floor plan, with soaring views of the mountains! Views from the living room/dining room, balcony and kitchen seasoned with all of the high end finishes you would expect! The kitchen is a chefs delight! It features brand new appliances, butcher block, marble countertops, ideal for entertaining loved ones or guests! In the living room, be inspired by the high ceilings, flooded with natural light from all of the windows and doors leading onto a grand balcony, where of course you may dine "al fresco!"(with the wonderful views.) No laminate floors here...nothing but the best hardwood floors throughout! The living room is crowned with a "one of a kind" wine rack! The modern open floor plan on the main floor features a bedroom and bathroom for visiting guests. The staircase leads to a lower floor (cooler in the summer months) where you will find the master and remainder of the bedrooms and the bathrooms with marble rain showers! This home is nestled in a tranquil pocket of the much desired West Hills, just north of Calabasas and Hidden Hills! This could be that special forever home you've been looking for!
Location
State CA
County Los Angeles
Area Canoga Park (91304)
Zoning LARE40
Interior
Interior Features 2 Staircases, Balcony, Living Room Balcony, Recessed Lighting, Unfurnished
Cooling Central Forced Air
Flooring Wood
Equipment Dishwasher, Refrigerator, 6 Burner Stove, Gas Oven
Appliance Dishwasher, Refrigerator, 6 Burner Stove, Gas Oven
Laundry Inside
Exterior
Parking Features Garage
Garage Spaces 2.0
Utilities Available Natural Gas Available, Sewer Connected, Water Connected
View Mountains/Hills, Panoramic
Total Parking Spaces 2
Building
Story 2
Lot Size Range 4000-7499 SF
Sewer Public Sewer
Architectural Style Modern
Level or Stories 2 Story
Construction Status Turnkey
Others
Monthly Total Fees $3
Miscellaneous Valley
Acceptable Financing Conventional
Listing Terms Conventional
Special Listing Condition Standard
Virtual Tour https://ranchophotos.com/mls/8366-hillcroft-dr/







