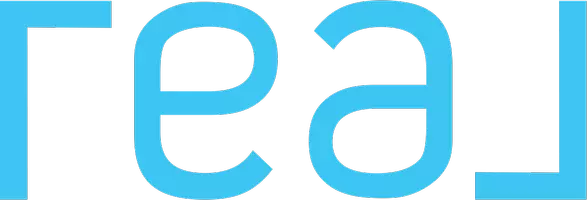4 Beds
3 Baths
2,350 SqFt
4 Beds
3 Baths
2,350 SqFt
Key Details
Property Type Single Family Home
Sub Type Detached
Listing Status Active
Purchase Type For Sale
Square Footage 2,350 sqft
Price per Sqft $306
MLS Listing ID CV25072785
Style Detached
Bedrooms 4
Full Baths 2
Half Baths 1
HOA Fees $120/mo
HOA Y/N Yes
Year Built 2000
Lot Size 6,534 Sqft
Acres 0.15
Property Sub-Type Detached
Property Description
**Charming Two-Story Home with Bonus Room in Paseo Del Sol** Discover this beautifully updated two-story home with a bonus room addition, nestled at the end of a cul-de-sac in the sought-after Paseo Del Sol community. The first level features a spacious living room with vaulted ceilings, a convenient half-bath, and a laundry room. The remodeled kitchen boasts granite countertops, stainless steel appliances, and an open layout that flows seamlessly into the dining room. The bonus room addition includes built-in cabinets, offering extra storage and functionality. Upstairs, the primary suite is a serene retreat with private access to a large deck overlooking the parkperfect for enjoying a morning coffee. The en suite bath includes a separate tub and shower, dual vanities, and a generous walk-in closet. Three additional well-sized bedrooms and a hall bath with dual vanities complete the second level. Residents of Paseo Del Sol enjoy fantastic community amenities, including two pools, a clubhouse, walking trails, and parks. This home is ideally situated near award-winning schools, shopping, Pechanga Resort Casino, and the renowned Temecula wineries. Don't miss the opportunity to make this exceptional home yours!
Location
State CA
County Riverside
Area Riv Cty-Temecula (92592)
Interior
Interior Features Granite Counters, Pantry, Recessed Lighting, Unfurnished
Heating Natural Gas
Cooling Central Forced Air, Electric
Flooring Carpet, Laminate, Tile
Fireplaces Type FP in Dining Room
Equipment Dishwasher, Disposal, Microwave, Gas Oven, Gas Range
Appliance Dishwasher, Disposal, Microwave, Gas Oven, Gas Range
Laundry Laundry Room, Inside
Exterior
Exterior Feature Stucco, Concrete, Frame, Glass
Parking Features Garage, Garage - Single Door
Garage Spaces 2.0
Fence Wrought Iron, Wood
Pool Association, Gunite, Heated, Filtered
Utilities Available Cable Available, Electricity Connected, Natural Gas Connected, Phone Available, Underground Utilities, Sewer Connected, Water Connected
View Neighborhood
Roof Type Spanish Tile
Total Parking Spaces 4
Building
Lot Description Cul-De-Sac, Curbs, Sidewalks
Story 2
Lot Size Range 4000-7499 SF
Sewer Public Sewer
Water Public
Architectural Style Mediterranean/Spanish
Level or Stories 2 Story
Others
Monthly Total Fees $198
Miscellaneous Gutters,Suburban
Acceptable Financing Cash, Conventional, Exchange, FHA, VA, Submit
Listing Terms Cash, Conventional, Exchange, FHA, VA, Submit
Special Listing Condition Standard







