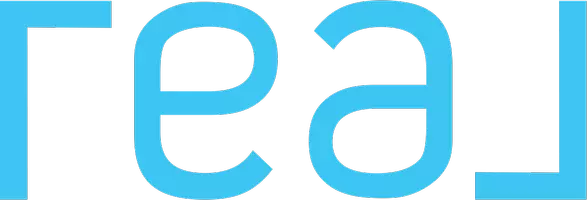3 Beds
3 Baths
2,400 SqFt
3 Beds
3 Baths
2,400 SqFt
Key Details
Property Type Manufactured Home
Sub Type Manufactured Home
Listing Status Active
Purchase Type For Sale
Square Footage 2,400 sqft
Price per Sqft $360
MLS Listing ID SR25072890
Style Manufactured Home
Bedrooms 3
Full Baths 3
Construction Status Additions/Alterations,Repairs Cosmetic,Turnkey,Updated/Remodeled
HOA Y/N No
Year Built 1976
Lot Size 5.040 Acres
Acres 5.0405
Property Sub-Type Manufactured Home
Property Description
This unique 5.04-acre property, just 15 minutes from Santa Clarita/Castaic, features two distinct homes and a fully operational dog daycare and boarding business. The main residence, remodeled in 2007, offers 1,560 sq. ft. of modern living space with 2 bedrooms and 2 bathrooms. It boasts a stylish kitchen with built-in seating, an expansive gaming/TV room, a day room, and a spa-like master bath complete with a Roman tub and dual sinks. The second home, built in 2010, provides 650 sq. ft. with 1 bedroom and a 0.75 bathroom, featuring a spacious layout and French doors leading to the bedroom. The property is zoned A-2-2, making it ideal for animal care, horses, cattle, or agriculture. Additional amenities include ample parking for RVs and boats, an 8x40 waterproof cargo storage container, a new solar powered well with purification system installed in 2024, an open-air hot tub, an oversized gazebo with stunning views, and a septic system. The profitable dog daycare and boarding business includes a 120 sq. ft. climate-controlled office, six oversized fenced play yards, and holds an A-rated Animal Care & Control license, with consistent profitability and potential for expansion. The property is offered at $765,000 without the business and $865,000 with the business, presenting a perfect blend of serene living and income potential.
Location
State CA
County Los Angeles
Area Castaic (91384)
Zoning LCA22*
Interior
Interior Features Balcony, Corian Counters, Formica Counters, Partially Furnished, Recessed Lighting
Heating Electric
Cooling Wall/Window, Electric
Flooring Laminate, Wood
Equipment Dishwasher, Refrigerator, Washer, Freezer, Ice Maker, Propane Range, Self Cleaning Oven, Water Line to Refr, Gas Range, Water Purifier
Appliance Dishwasher, Refrigerator, Washer, Freezer, Ice Maker, Propane Range, Self Cleaning Oven, Water Line to Refr, Gas Range, Water Purifier
Laundry In Carport
Exterior
Exterior Feature Wood, Aluminum Siding, Vinyl Siding
Fence Excellent Condition, Chain Link
View Mountains/Hills, Panoramic, Valley/Canyon
Roof Type Metal,Shingle
Total Parking Spaces 8
Building
Story 1
Lot Size Range 4+ to 10 AC
Sewer Conventional Septic
Water Well
Level or Stories 1 Story
Construction Status Additions/Alterations,Repairs Cosmetic,Turnkey,Updated/Remodeled
Others
Monthly Total Fees $27
Miscellaneous Horse Allowed,Horse Facilities,Value in Land,Mountainous,Rural
Acceptable Financing Cash, Cash To New Loan
Listing Terms Cash, Cash To New Loan
Special Listing Condition Standard







