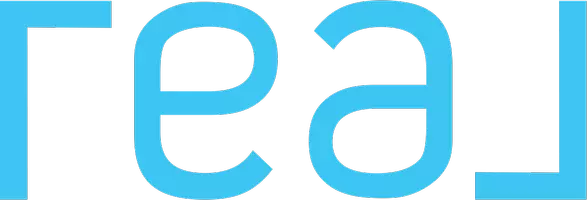2 Beds
2 Baths
1,303 SqFt
2 Beds
2 Baths
1,303 SqFt
Key Details
Property Type Condo
Listing Status Active
Purchase Type For Sale
Square Footage 1,303 sqft
Price per Sqft $652
MLS Listing ID SB25074551
Style All Other Attached
Bedrooms 2
Full Baths 2
HOA Fees $505/mo
HOA Y/N Yes
Year Built 1985
Lot Size 2.963 Acres
Acres 2.9635
Property Description
Elegant End-Unit Condo with Spacious Layout in the Gated Windemere Community Welcome to this beautifully updated end-unit 2-bedroom, 2-bathroom condo with a den, offering the largest single-level floor plan in the prestigious Windemere community. Designed for both comfort and style, this spacious home showcases gorgeous laminate hardwood flooring throughout, complemented by classic crown and base moldings and smooth ceilings for a clean, modern aesthetic. The remodeled kitchen is a chefs delight, featuring sleek countertops, updated cabinetry, and modern fixtures. The luxurious primary suite includes a spa-inspired bathroom with a walk-in shower, dual vanity sinks, granite countertops, custom tile work, and cedar-lined cabinets for a touch of elegance. The den has been thoughtfully converted into a flexible guest bedroom or home office, complete with custom built-ins and a deskideal for todays lifestyle. Hunter Douglas blinds add to the refined finishes throughout the home. Enjoy the peace of mind and resort-style living Windemere offers, with 24-hour security, a welcoming clubhouse, tropical-style pool, lap pool, multiple jacuzzis, saunas, racquetball courts, and a fully equipped fitness center. This rare and stylish end-unit combines space, upgrades, and community amenitiesmaking it a truly exceptional place to call home.
Location
State CA
County Los Angeles
Area Torrance (90503)
Zoning TOPR-MD
Interior
Interior Features Balcony
Cooling Central Forced Air
Flooring Laminate, Tile, Wood
Fireplaces Type FP in Living Room
Equipment Dishwasher, Dryer, Microwave, Refrigerator, Washer, Gas Oven
Appliance Dishwasher, Dryer, Microwave, Refrigerator, Washer, Gas Oven
Laundry Closet Full Sized
Exterior
Parking Features Assigned
Garage Spaces 2.0
Pool Community/Common, Association, Heated
View Trees/Woods
Total Parking Spaces 2
Building
Lot Description Sidewalks, Landscaped
Story 3
Sewer Public Sewer
Water Public
Level or Stories 1 Story
Others
Monthly Total Fees $505
Miscellaneous Gutters
Acceptable Financing Cash, Cash To New Loan
Listing Terms Cash, Cash To New Loan
Special Listing Condition Standard







