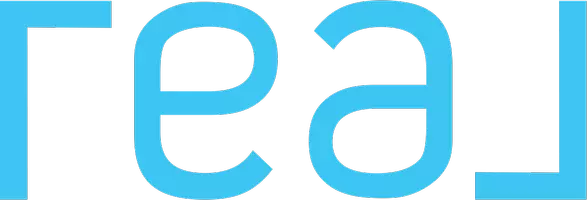4 Beds
3 Baths
2,400 SqFt
4 Beds
3 Baths
2,400 SqFt
Key Details
Property Type Single Family Home
Sub Type Detached
Listing Status Pending
Purchase Type For Sale
Square Footage 2,400 sqft
Price per Sqft $220
MLS Listing ID IG25077662
Style Detached
Bedrooms 4
Full Baths 3
Construction Status Under Construction
HOA Fees $158/mo
HOA Y/N Yes
Year Built 2025
Lot Size 6,876 Sqft
Acres 0.1579
Property Sub-Type Detached
Property Description
The two-story Foster plan offers an open-concept main level featuring an elegant dining room, a generous great room and a thoughtfully designed kitchen that may boast gourmet features and/or an extended island. This floor will be built with either a flex room or an extra bedroom, and may also offer a covered patio. Three bedrooms can be found upstairs, including a beautiful primary suite with a walk-in closet and a private bath that may showcase deluxe features. A loft, a laundry and a shared bath complete the home.
Location
State CA
County San Bernardino
Area Hesperia (92345)
Interior
Interior Features Pantry, Recessed Lighting
Cooling Central Forced Air
Flooring Carpet, Laminate
Equipment Dishwasher, Disposal, Microwave
Appliance Dishwasher, Disposal, Microwave
Laundry Laundry Room
Exterior
Garage Spaces 2.0
Fence Vinyl
Roof Type Concrete
Total Parking Spaces 2
Building
Lot Description Sidewalks
Story 2
Lot Size Range 4000-7499 SF
Sewer Public Sewer
Water Public
Level or Stories 2 Story
New Construction Yes
Construction Status Under Construction
Others
Monthly Total Fees $524
Miscellaneous Suburban
Acceptable Financing Cash, Conventional, FHA, VA
Listing Terms Cash, Conventional, FHA, VA
Special Listing Condition Standard


