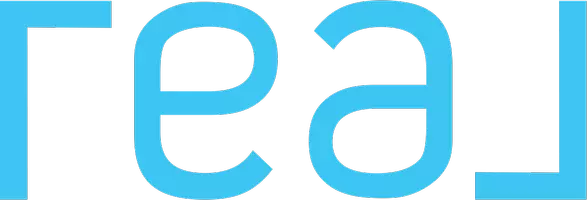2 Beds
3 Baths
1,497 SqFt
2 Beds
3 Baths
1,497 SqFt
OPEN HOUSE
Sat Apr 26, 1:00pm - 4:00pm
Sun Apr 27, 1:00pm - 4:00pm
Key Details
Property Type Condo
Listing Status Active
Purchase Type For Sale
Square Footage 1,497 sqft
Price per Sqft $567
MLS Listing ID OC25087784
Style All Other Attached
Bedrooms 2
Full Baths 2
Half Baths 1
Construction Status Turnkey
HOA Fees $349/mo
HOA Y/N Yes
Year Built 2018
Property Description
Immaculate & Rare Opportunity in Rancho Mission Viejo - Welcome to 67 Concepcion, a pristine, like-new home in the heart of Rancho Mission Viejo. This beautifully maintained 2-bedroom, 2.5-bathroom residence offers a smart, functional layout and a rare ownership benefit: only the master HOAno sub-condo HOA, which is a true standout in the community. The main level features a private bedroom with its own en-suite bathroom, ideal for guests, extended family, or a dedicated workspace. Upstairs, the open-concept living area is bright and welcoming, with a seamless flow between the kitchen, dining, and living spaces. A spacious balcony extends the living area outdoorsperfect for morning coffee or winding down in the evenings. The upper-level primary suite offers a generous walk-in closet and a spa-inspired bathroom retreat. Hard surface flooring throughout the home enhances its fresh, modern feel, and the entire property shows like a modelimmaculate from top to bottom. Enjoy access to all of Rancho Mission Viejos premier amenities, including resort-style pools, fitness centers, parks, and miles of scenic trails. With a two-car attached garage and proximity to top-rated schools, shopping, and dining, 67 Concepcion is the perfect place to call home.
Location
State CA
County Orange
Area Oc - Ladera Ranch (92694)
Interior
Interior Features Balcony, Pull Down Stairs to Attic, Recessed Lighting
Cooling Central Forced Air
Flooring Carpet, Linoleum/Vinyl
Equipment Dishwasher, Disposal, Dryer, Microwave, Washer, Gas Oven, Gas Stove, Water Line to Refr
Appliance Dishwasher, Disposal, Dryer, Microwave, Washer, Gas Oven, Gas Stove, Water Line to Refr
Laundry Inside
Exterior
Parking Features Direct Garage Access
Garage Spaces 2.0
Pool Association
Utilities Available Electricity Connected, Natural Gas Connected, Sewer Connected, Water Connected
Total Parking Spaces 2
Building
Lot Description Curbs, Sidewalks
Story 2
Sewer Public Sewer
Water Public
Architectural Style Traditional
Level or Stories 2 Story
Construction Status Turnkey
Others
Monthly Total Fees $742
Miscellaneous Foothills,Storm Drains,Suburban
Acceptable Financing Cash, Cash To New Loan
Listing Terms Cash, Cash To New Loan
Special Listing Condition Standard







