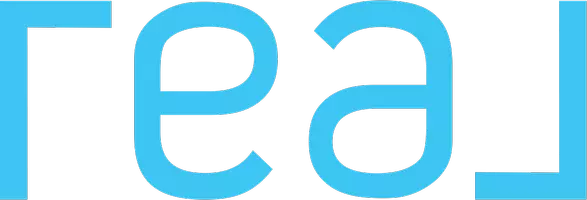4 Beds
3 Baths
2,734 SqFt
4 Beds
3 Baths
2,734 SqFt
Key Details
Property Type Single Family Home
Sub Type Detached
Listing Status Active
Purchase Type For Sale
Square Footage 2,734 sqft
Price per Sqft $387
MLS Listing ID SR25094305
Style Detached
Bedrooms 4
Full Baths 2
Half Baths 1
Construction Status Turnkey
HOA Fees $185/mo
HOA Y/N Yes
Year Built 2012
Lot Size 6,196 Sqft
Acres 0.1422
Property Sub-Type Detached
Property Description
Absolutely fantastic home with a gorgeous yard and Views, Views, Views. As you enter, youll immediately notice the open floor plan and true Pride of Ownership. The formal dining and living room lead to a sprawling kitchen with large center island that opens to the family room. Surrounded by large windows and glass sliding doors youll be able to see the breathtaking view of the mountains. The pool sized backyard features a covered patio to enjoy your morning coffee, fire pit and lush landscaping. Upstairs youll find a master bedroom suite with master bath and a full size deck to enjoy countless evenings captivated by the view, beautiful sunsets and 4th of July Fireworks. There are 3 additional bedrooms, bathroom with double sink, loft and laundry room. Other features include: stainless steel appliances, double oven, built in microwave, 3 car garage, indoor/outdoor surround sound, beautiful flooring, solar, and fresh paint. Located in the highly sought after gated community, River Village, with Resort Style Pool, Clubhouse, attached to park, playground, walking and bike paths. Near restaurants, shopping and highways. Santa Clarita has an award-winning school system. Homes like this rarely come on the marketdont miss your chance to experience it in person. Come see it, feel it, and fall in love. There is a 3D tour as well as a recent inspection report. Sellers are motivated.
Location
State CA
County Los Angeles
Area Santa Clarita (91350)
Interior
Interior Features Balcony, Dry Bar, Granite Counters, Pantry, Recessed Lighting, Tile Counters
Heating Natural Gas, Solar
Cooling Central Forced Air, Dual
Flooring Linoleum/Vinyl, Tile
Fireplaces Type FP in Family Room
Equipment Dishwasher, Microwave, Refrigerator, Solar Panels, Double Oven, Gas Stove, Ice Maker, Self Cleaning Oven
Appliance Dishwasher, Microwave, Refrigerator, Solar Panels, Double Oven, Gas Stove, Ice Maker, Self Cleaning Oven
Laundry Laundry Room
Exterior
Parking Features Tandem, Direct Garage Access
Garage Spaces 3.0
Fence Wrought Iron
Pool Below Ground, Association, Heated
Utilities Available Cable Connected, Electricity Connected, Natural Gas Connected, Sewer Connected
View Mountains/Hills, Valley/Canyon
Roof Type Tile/Clay
Total Parking Spaces 3
Building
Lot Description Cul-De-Sac, Sidewalks, Landscaped, Sprinklers In Front, Sprinklers In Rear
Story 2
Lot Size Range 4000-7499 SF
Sewer Public Sewer
Water Public
Level or Stories 2 Story
Construction Status Turnkey
Others
Monthly Total Fees $185
Acceptable Financing Cash, Conventional, FHA, VA
Listing Terms Cash, Conventional, FHA, VA
Special Listing Condition Standard
Virtual Tour https://halffullphotography.hd.pics/22620-Dragonfly-Ct/idx







