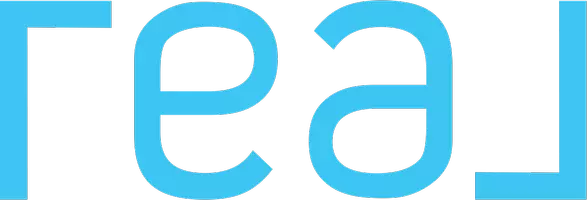5 Beds
3 Baths
2,736 SqFt
5 Beds
3 Baths
2,736 SqFt
OPEN HOUSE
Sun May 18, 1:00pm - 4:00pm
Key Details
Property Type Single Family Home
Sub Type Detached
Listing Status Active
Purchase Type For Sale
Square Footage 2,736 sqft
Price per Sqft $401
MLS Listing ID SR25103970
Style Detached
Bedrooms 5
Full Baths 3
HOA Y/N No
Year Built 1941
Lot Size 0.276 Acres
Acres 0.2756
Property Sub-Type Detached
Property Description
Charming Midvale Estates. Main house has 3 beds and 2 full baths in 1570 sqft. Large bonus room with separate entrance is 483 sqft. Detached guest house has 1 bed and 1 full bath in 683 sqft. Located in the highly sought-after Midvale Estates neighborhood, this 1941 home sits on an expansive 12,000 sqft lot and offers a rare combination of charm, space and versatility. Blending timeless character with modern comfort, the main house spans 1,570 sqft with 3 beds and 2 full baths, including a private ensuite. Step inside to discover rich hardwood floors and sun-drenched interiors. A generously sized living room features a classic brick fireplace, custom built-ins, and bay windows overlooking the lush front lawn. A bright dining room flows seamlessly into the remodeled kitchen, complete with new cabinetry, quartz countertops, stainless steel appliances, and an additional eat-in area with a large pantry. Double French doors open to a covered patio and a tranquil backyard retreat your own private oasis with a sparkling pool, mature landscaping, and a small orchard of fruit trees, all surrounded by lush, tall greenery for ultimate privacy. Need more space? A fully permitted 483 sqft bonus room includes double French doors, a beautiful fireplace, and offers the perfect flex space for a home office, gym, art studio, or guest retreat. With its separate entrance, this space also presents a fantastic opportunity to convert into a rentable studio, creating a third potential income-generating unit. Tucked away in back is a fully permitted 683 sqft guest house, featuring its own half address, 1 bed, 1 full bath, a spacious living room, large kitchen, walk-in closet and its own private patio area perfect for guests, extended family, or rental income! Additional highlights include a gated extra-long driveway, 1-car carport, new HVAC system, new dual-pane windows, and a new roof (2022). Ideally located within walking distance to the Sepulveda Basin Recreation Area, enjoy access to 3 golf courses, sports courts, Japanese Garden, and Lake Balboa where you can fish, rent swan boats, or picnic under the trees plus miles of walking and biking paths. With easy access to the 101 and 405 freeways and just a 5-minute drive to Ventura Boulevards vibrant dining, shopping and entertainment, this home offers an incredible blend of peaceful retreat and urban convenience. Dont miss your chance to own this rare gem in one of the San Fernando Valleys most desirable neighborhoods!
Location
State CA
County Los Angeles
Area Van Nuys (91406)
Zoning LARE11
Interior
Cooling Central Forced Air
Flooring Wood
Fireplaces Type FP in Living Room, Bonus Room, Decorative
Equipment Dishwasher, Disposal, Dryer, Microwave, Refrigerator, Washer, Double Oven
Appliance Dishwasher, Disposal, Dryer, Microwave, Refrigerator, Washer, Double Oven
Laundry Laundry Room
Exterior
Pool Below Ground, Private
View Neighborhood
Total Parking Spaces 1
Building
Lot Description Landscaped
Story 1
Sewer Public Sewer
Water Public
Level or Stories 1 Story
Others
Monthly Total Fees $30
Miscellaneous Suburban,Urban
Acceptable Financing Conventional
Listing Terms Conventional
Special Listing Condition Standard







