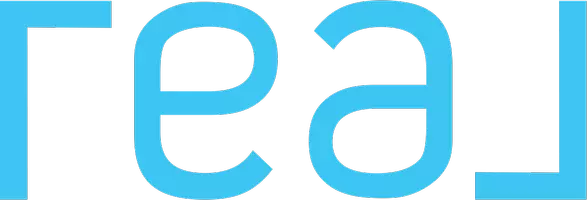3 Beds
3 Baths
1,633 SqFt
3 Beds
3 Baths
1,633 SqFt
OPEN HOUSE
Sun May 25, 12:00pm - 4:00pm
Key Details
Property Type Single Family Home
Sub Type Detached
Listing Status Active
Purchase Type For Sale
Square Footage 1,633 sqft
Price per Sqft $507
Subdivision South Escondido
MLS Listing ID PW25093268
Style Detached
Bedrooms 3
Full Baths 2
Half Baths 1
Construction Status Turnkey,Updated/Remodeled
HOA Fees $130/mo
HOA Y/N Yes
Year Built 2004
Lot Size 2.809 Acres
Acres 2.8094
Property Sub-Type Detached
Property Description
Welcome to this beautiful 3-bedroom, 3-bathroom home offering 1,633 sq ft of open-concept living in the charming community of Juniper Village! A welcoming front porch, complete with a peaceful water feature, sets the tone for this inviting home. Step inside to a bright and spacious living room featuring luxury vinyl plank flooring, recessed lighting and a cozy fireplace with decorative tile that complements the kitchen backsplash. The open dining area and updated kitchen are perfect for entertaining. Kitchen features include under cabinet lighting, quartz countertops, recessed lighting, a walk-in pantry, and stainless steel appliances including a dishwasher, microwave, and gas stove. A large island with bar seating adds additional space for casual dining and gathering. The first floor is enhanced with surround sound speakers for the ultimate entertainment experience. Upstairs features new carpet throughout and a generously sized loft provides flexible space for a second living area, home office, or playroom. The private primary suite serves as a true retreat, featuring a walk-in closet with custom drawers and organizers, and an en suite bathroom with dual sinks and a separate water closet for added convenience and privacy. The private backyard is ideal for relaxing or hosting, with a covered wood deck and a built-in sink for easy outdoor entertaining. Additional features to the home include direct access to the garage, epoxy flooring, designated laundry area, and a 220V EV outlet. Located in the well-maintained and intimate community of Juniper Village, residents enjoy amenities such as a small covered picnic area, convenient guest parking, and front yard maintenance. With close proximity to shopping, dining, and major freeways, this home offers the perfect blend of comfort, style, and convenience. Dont miss the opportunity to make this beautiful move in ready home yours!
Location
State CA
County San Diego
Community South Escondido
Area Escondido (92025)
Zoning R1
Interior
Interior Features Pantry
Heating Natural Gas
Cooling Central Forced Air
Flooring Carpet, Laminate
Fireplaces Type FP in Living Room, Gas
Equipment Dishwasher, Disposal, Dryer, Microwave, Washer
Appliance Dishwasher, Disposal, Dryer, Microwave, Washer
Laundry Garage
Exterior
Exterior Feature Stucco
Parking Features Direct Garage Access, Garage, Garage - Single Door, Garage Door Opener
Garage Spaces 2.0
Utilities Available Electricity Available, Electricity Connected, Natural Gas Available, Natural Gas Connected, Phone Available, Sewer Available, Water Available, Sewer Connected, Water Connected
View Neighborhood
Total Parking Spaces 4
Building
Lot Description Landscaped
Story 2
Sewer Public Sewer
Water Public
Architectural Style Traditional
Level or Stories 2 Story
Construction Status Turnkey,Updated/Remodeled
Schools
Elementary Schools Escondido Union School District
Middle Schools Escondido Union School District
High Schools Escondido Union High School District
Others
Monthly Total Fees $132
Miscellaneous Gutters
Acceptable Financing Conventional, FHA, VA, Cash To New Loan
Listing Terms Conventional, FHA, VA, Cash To New Loan
Special Listing Condition Standard
Virtual Tour https://my.matterport.com/show/?m=skJ5GNx7T3S&brand=0







