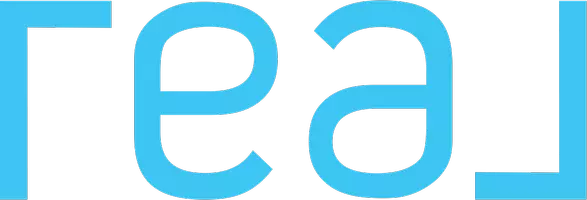3 Beds
3 Baths
2,623 SqFt
3 Beds
3 Baths
2,623 SqFt
OPEN HOUSE
Sun Jun 01, 12:00pm - 4:00pm
Key Details
Property Type Single Family Home
Sub Type Detached
Listing Status Active
Purchase Type For Sale
Square Footage 2,623 sqft
Price per Sqft $219
MLS Listing ID IG25113052
Style Detached
Bedrooms 3
Full Baths 2
Half Baths 1
Construction Status Turnkey,Updated/Remodeled
HOA Fees $385/mo
HOA Y/N Yes
Year Built 1994
Lot Size 4,792 Sqft
Acres 0.11
Property Sub-Type Detached
Property Description
Imagine the golf course as your own backyard! This beautifully remodeled 3-bedroom, 2.5-bath home offers 2,623 sq ft of elegant living space with breathtaking 360-degree views of the golf course and surrounding mountains. The open floor plan features soaring ceilings, a spacious living room, formal dining area, and a cozy family room with a fireplace. The stunning new kitchen is a chefs dream, complete with quartz countertops, custom backsplash, and all-new stainless steel appliances. A wall of windows along the back of the home fills the space with natural light and frames the covered patio and picturesque views. The downstairs primary suite includes a fully updated bathroom with dual vanities, soaking tub, and a large separate shower. Upstairs offers a versatile loft and two additional generously sized bedrooms. Additional highlights include a 3-car garage and tasteful upgrades throughout. Located in the highly desirable Sun Lakes Country Club, a vibrant 55+ gated community featuring over 70 social clubs, 3 clubhouses, 2 golf courses, full-service dining, 3 pools and spas, 3 fitness centers, tennis, pickleball, bocce ball, and more. This is not just a homeit's a lifestyle!
Location
State CA
County Riverside
Area Riv Cty-Banning (92220)
Interior
Cooling Central Forced Air
Flooring Carpet, Laminate
Fireplaces Type FP in Family Room
Equipment Dishwasher, Refrigerator, Gas Oven
Appliance Dishwasher, Refrigerator, Gas Oven
Laundry Inside
Exterior
Parking Features Direct Garage Access
Garage Spaces 3.0
Pool Below Ground, Association
View Golf Course, Mountains/Hills, Panoramic
Total Parking Spaces 3
Building
Lot Description Sidewalks, Landscaped
Story 2
Lot Size Range 4000-7499 SF
Sewer Public Sewer
Water Public
Architectural Style Modern
Level or Stories 2 Story
Construction Status Turnkey,Updated/Remodeled
Others
Senior Community Other
Monthly Total Fees $390
Miscellaneous Foothills,Suburban
Acceptable Financing Cash, Conventional, FHA, Land Contract, VA, Cash To New Loan, Submit
Listing Terms Cash, Conventional, FHA, Land Contract, VA, Cash To New Loan, Submit
Special Listing Condition Standard






