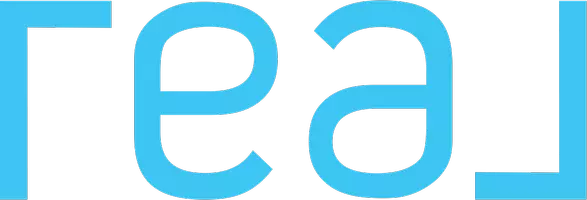2 Beds
2 Baths
1,678 SqFt
2 Beds
2 Baths
1,678 SqFt
OPEN HOUSE
Sun Jun 01, 1:00pm - 4:00pm
Key Details
Property Type Condo
Listing Status Active
Purchase Type For Sale
Square Footage 1,678 sqft
Price per Sqft $494
MLS Listing ID OC25117294
Style All Other Attached
Bedrooms 2
Full Baths 2
Construction Status Additions/Alterations
HOA Fees $856/mo
HOA Y/N Yes
Year Built 1973
Lot Size 8.994 Acres
Acres 8.9936
Property Description
Welcome to this 2 bed, 2 bath Navarro model nestled in a quiet corner of the vibrant 55+ community of Laguna Woods. This desirable end unit features two spacious primary suites located on opposite sides of a high-ceiling living room - ideal for privacy and comfort. Enjoy an additional 300+ sqft of space with the large enclosed front bonus room, perfect for a home office, hobby room, or sun-drenched lounge area. Modern comforts include central air and heat, dual-pane windows and sliders, ceiling fans, and skylights in the kitchen and bathroom that fill the home with natural light. The oversized 1-car garage offers direct access into the kitchen and comes equipped with storage cabinets and washer/dryer hookups. Plus, there are additional parking spots conveniently located right in front. Don't miss the opportunity to live in one of Laguna Woods' most sought-after floor plans - with space, privacy, and all the amenities this active adult community has to offer!
Location
State CA
County Orange
Area Oc - Laguna Hills (92637)
Interior
Interior Features Dry Bar, Unfurnished
Cooling Central Forced Air
Flooring Linoleum/Vinyl, Tile
Equipment Dishwasher, Disposal, Microwave, Refrigerator, Electric Oven, Electric Range
Appliance Dishwasher, Disposal, Microwave, Refrigerator, Electric Oven, Electric Range
Laundry Garage
Exterior
Parking Features Direct Garage Access, Garage - Single Door
Garage Spaces 1.0
Pool Community/Common
Utilities Available Cable Connected, Electricity Connected, Natural Gas Not Available, Sewer Connected, Water Connected
View Neighborhood
Total Parking Spaces 1
Building
Lot Description Cul-De-Sac, Landscaped
Story 1
Sewer Public Sewer
Water Public
Level or Stories 1 Story
Construction Status Additions/Alterations
Others
Senior Community Other
Monthly Total Fees $857
Acceptable Financing Cash
Listing Terms Cash
Special Listing Condition Standard







