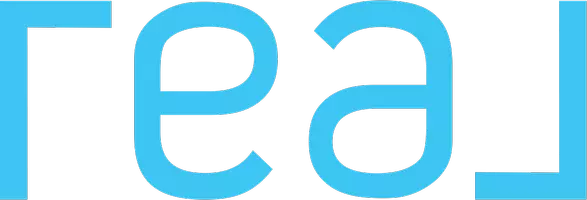2 Beds
3 Baths
1,197 SqFt
2 Beds
3 Baths
1,197 SqFt
Key Details
Property Type Townhouse
Sub Type Townhome
Listing Status Active
Purchase Type For Sale
Square Footage 1,197 sqft
Price per Sqft $700
MLS Listing ID SB25099983
Style Townhome
Bedrooms 2
Full Baths 2
Half Baths 1
Construction Status Turnkey
HOA Fees $408/mo
HOA Y/N Yes
Year Built 2017
Lot Size 0.314 Acres
Acres 0.3143
Property Sub-Type Townhome
Property Description
Modern Marvel with a Rooftop Twist! Say hello to sleek, stylish living in this turnkey corner unit built in 2017just bring your toothbrush and start living your best life! With a modern vibe, rooftop deck, and a location that borders the beauty of Palos Verdes, this home checks all the right boxes (and then some). This 2-bedroom, 2.5-bathroom condo offers nearly 1,200 square feet of well-designed living space. The multi-floor layout provides the comfort and spaciousness of a single-family home, offering plenty of room to spread out, relax, and truly enjoy your space. The main living space is perched on the top floor, offering a breezy open-concept layout where the kitchen, dining, and living areas flow together seamlesslyperfect for entertaining or simply unwinding in style. You'll love the rich laminate floors, recessed lighting, cozy fireplace, and a flood of natural light that bounces off every surface. Slide open the glass doors to your spacious balcony and take in the beautiful views of Butcher Hill Lookoutbut wait, there's more Just up the exterior stairs, your very own private rooftop deck awaits! Whether you're into sunbathing, stargazing, hosting happy hour, or sipping morning coffee with a view, this rooftop oasis is your new favorite hangout. Back inside, the modern kitchen is a dream with its clean-lined cabinetry, long peninsula for prepping and serving, and stainless steel appliances. It's open to everything, so youll never miss the partyor the next episode. A half bath and laundry room with sink and storage round out this level for total convenience. Head downstairs to find two ensuite bedrooms tucked away for peace and privacy. The Primary Bedroom features a private glass balcony overlooking a lush jasmine wall, dual wardrobes, a ceiling fan, and a sleek ensuite bathroom with a luxurious glass walk-in shower. The second suite is just as inviting, with ample space and a shower/tub comboperfect for guests or a polished home office. Downstairs on level 1, enjoy the convenience of direct garage access, making everyday comings and goings a breeze. With controlled access security, youll feel safe & secure. Centrally located near top-rated South Torrance schools, shopping, restaurants, freeway access, and just minutes to Riviera Village and the beach, youre perfectly positioned to enjoy everything Torrance and Palos Verdes have to offer. This ones a total vibemodern, bright, and move-in ready. Come see it for yourself!
Location
State CA
County Los Angeles
Area Torrance (90505)
Zoning TOHC-GEN
Interior
Interior Features Balcony, Living Room Balcony, Recessed Lighting
Cooling Central Forced Air
Flooring Laminate
Fireplaces Type FP in Living Room
Equipment Dishwasher, Dryer, Refrigerator, Washer, Freezer, Gas & Electric Range, Gas Stove
Appliance Dishwasher, Dryer, Refrigerator, Washer, Freezer, Gas & Electric Range, Gas Stove
Laundry Laundry Room, Inside
Exterior
Parking Features Direct Garage Access, Garage
Garage Spaces 2.0
View Mountains/Hills, Neighborhood, City Lights
Total Parking Spaces 2
Building
Lot Description Sidewalks
Story 3
Sewer Public Sewer
Water Public
Level or Stories 3 Story
Construction Status Turnkey
Others
Monthly Total Fees $432
Acceptable Financing Cash, Conventional, Land Contract, Cash To New Loan
Listing Terms Cash, Conventional, Land Contract, Cash To New Loan
Special Listing Condition Standard
Virtual Tour https://www.zillow.com/view-imx/5602acdb-e49b-4a17-9b60-a40cd3965543?wl=true&setAttribution=mls&initialViewType=pano







