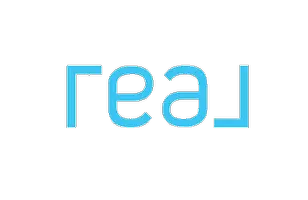4 Beds
4 Baths
3,729 SqFt
4 Beds
4 Baths
3,729 SqFt
OPEN HOUSE
Sun Jun 15, 2:00pm - 5:00pm
Key Details
Property Type Single Family Home
Sub Type Detached
Listing Status Active
Purchase Type For Sale
Square Footage 3,729 sqft
Price per Sqft $576
MLS Listing ID SR25129039
Style Detached
Bedrooms 4
Full Baths 4
Construction Status Building Permit,Turnkey,Updated/Remodeled
HOA Y/N No
Year Built 1929
Lot Size 9,443 Sqft
Acres 0.2168
Property Sub-Type Detached
Property Description
Tucked away in the highly sought-after Chevy Chase Canyon Estates , this 1929 Spanish Revival offers timeless character and modern amenities with sweeping views from nearly every room. Enter the gate to an captivating open air Spanish courtyard complete with arched entryways and mature landscaping. Freshly renovated, featuring 4-bedrooms, 4-bathrooms and over 3,700 sq ft. of designer living space on a spacious 9,400 sqft lot. The main level features a sunlit living room with hardwood floors, arched windows, vaulted wood beamed ceilings, and a decorative fireplace. The remodeled kitchen showcases custom cabinetry, smart appliances with wifi technology, quartz countertops, brass hardware, and a breakfast nook framed by treetop views. The formal dining room opens to a balcony with sweeping views of the surrounding nature landscape. A newly finished Spanish-style staircase complete with deco tile leads to the spacious primary suite. Featuring French doors that open to the panoramic canyon and golf course views. This suite is finished with custom light fixtures, a private Juliet balcony overlooking the courtyard, two closets, and an updated en-suite bath with tiled shower. Down the hall, one of the secondary bedrooms enjoys elevated views through large windows and direct access to the shared Jack-and-Jill bathroom, featuring a dual vanity with modern finishes and walk-in shower. At the end of the hall, a standout corner bedroom captures light from two French doors connected by a private wraparound balcony. The lower level offers a flexible guest suite with separate entrance and its own bathroom. The outdoor highlights include a private terraced backyard with mature landscaping and fruit trees. Beyond the manicured lawn take the steps down to your own private nature retreat. Other features include a dedicated office space with built in cabinets, a two-car garage, laundry room with laundry chute, built-in storage, and character-rich features throughout. Recent system upgrades include new electrical, plumbing, HVAC, roof, and dual-pane windows (2021). Close proximity to Chevy Chase Country Club and top-rated public and private schools.
Location
State CA
County Los Angeles
Area Glendale (91206)
Zoning GLR1R*
Interior
Interior Features 2 Staircases, Balcony, Beamed Ceilings, Copper Plumbing Full, Recessed Lighting
Cooling Central Forced Air, Wall/Window, Energy Star, High Efficiency
Flooring Wood
Fireplaces Type FP in Living Room, Bonus Room, Gas
Equipment Dishwasher, Disposal, Dryer, Refrigerator, Washer, Double Oven, Ice Maker, Water Line to Refr
Appliance Dishwasher, Disposal, Dryer, Refrigerator, Washer, Double Oven, Ice Maker, Water Line to Refr
Laundry Laundry Room
Exterior
Exterior Feature Stucco
Parking Features Garage, Garage - Single Door
Garage Spaces 2.0
Fence Wrought Iron
Utilities Available Cable Connected, Electricity Connected, Natural Gas Connected, Sewer Connected, Water Connected
View Golf Course, Mountains/Hills, Trees/Woods
Roof Type Spanish Tile
Total Parking Spaces 2
Building
Lot Description Sprinklers In Rear
Story 3
Lot Size Range 7500-10889 SF
Sewer Public Sewer
Water Public
Architectural Style Mediterranean/Spanish
Level or Stories 3 Story
Construction Status Building Permit,Turnkey,Updated/Remodeled
Others
Acceptable Financing Cash To New Loan
Listing Terms Cash To New Loan
Special Listing Condition Standard







