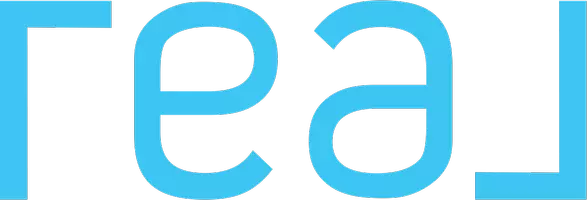$1,425,000
$1,400,000
1.8%For more information regarding the value of a property, please contact us for a free consultation.
3 Beds
3 Baths
2,164 SqFt
SOLD DATE : 06/30/2022
Key Details
Sold Price $1,425,000
Property Type Single Family Home
Sub Type Detached
Listing Status Sold
Purchase Type For Sale
Square Footage 2,164 sqft
Price per Sqft $658
MLS Listing ID NDP2205037
Sold Date 06/30/22
Style Detached
Bedrooms 3
Full Baths 2
Half Baths 1
HOA Y/N No
Year Built 1978
Lot Size 5,662 Sqft
Acres 0.13
Property Sub-Type Detached
Property Description
The ideal custom-designed floor plan concept features a modern interior and offers a separate dining room, home office, flow-through living area and a good-sized living room. Other standout features of house include dual-pane windows, owned solar, fresh insulation in the walls and attic as well as in between the floor to help provide better acoustics for the incredible multi zoned sound system. Enjoy the sleek finishes in this top-of-the-line kitchen that has been completely modernized and comes equipped with Thermador appliances, exquisite countertops, and backsplash finished in "Meteor Shower" Brazilian Granite in a leathered finish, designer cabinetry and a large walk-in pantry. Unwind or entertain in the resort like backyard that comes complete with a covered patio and bar. The perfect location for outdoor fun. No expense was spared and all the bases were covered in an incredible thoughtful and efficient renovation, drought tolerant landscaping, solar energy production, high efficient split A/C system, smart controlled electronics thoughout, and even added windows to take advantage of the positioning of the home by capturing the breeze. This amazing home is ideally positioned in a sought-after area of Rancho Peasquitos. Enjoy suburban living at its finest! Leave your car in the garage and walk to parks and playgrounds, restaurants, grocery stores, local shops, bars and a farmers market. All the perks of Rancho Peasquitos living are just minutes away. Easy access to sought-after schools. Have plenty of room for vehicles and belongings in a large 2-car attached garage wit
The ideal custom-designed floor plan concept features a modern interior and offers a separate dining room, home office, flow-through living area and a good-sized living room. Other standout features of house include dual-pane windows, owned solar, fresh insulation in the walls and attic as well as in between the floor to help provide better acoustics for the incredible multi zoned sound system. Enjoy the sleek finishes in this top-of-the-line kitchen that has been completely modernized and comes equipped with Thermador appliances, exquisite countertops, and backsplash finished in "Meteor Shower" Brazilian Granite in a leathered finish, designer cabinetry and a large walk-in pantry. Unwind or entertain in the resort like backyard that comes complete with a covered patio and bar. The perfect location for outdoor fun. No expense was spared and all the bases were covered in an incredible thoughtful and efficient renovation, drought tolerant landscaping, solar energy production, high efficient split A/C system, smart controlled electronics thoughout, and even added windows to take advantage of the positioning of the home by capturing the breeze. This amazing home is ideally positioned in a sought-after area of Rancho Peasquitos. Enjoy suburban living at its finest! Leave your car in the garage and walk to parks and playgrounds, restaurants, grocery stores, local shops, bars and a farmers market. All the perks of Rancho Peasquitos living are just minutes away. Easy access to sought-after schools. Have plenty of room for vehicles and belongings in a large 2-car attached garage with the potential to add boat or RV parking on the east side of the homer those that need room for toys. Be prepared for 'love at first sight'. Early viewing is recommended.
Location
State CA
County San Diego
Area Rancho Penasquitos (92129)
Zoning R-1:SINGLE
Interior
Heating Natural Gas
Cooling Central Forced Air
Laundry Closet Full Sized
Exterior
Garage Spaces 2.0
View Coastline
Roof Type Composition
Total Parking Spaces 4
Building
Lot Description Corner Lot, Curbs
Water Public
Level or Stories 2 Story
Schools
Elementary Schools Poway Unified School District
Middle Schools Poway Unified School District
High Schools Poway Unified School District
Others
Acceptable Financing Cash, Conventional, FHA, VA
Listing Terms Cash, Conventional, FHA, VA
Special Listing Condition Standard
Read Less Info
Want to know what your home might be worth? Contact us for a FREE valuation!

Our team is ready to help you sell your home for the highest possible price ASAP

Bought with Laura Sechrist Molenda • Redfin Corporation






