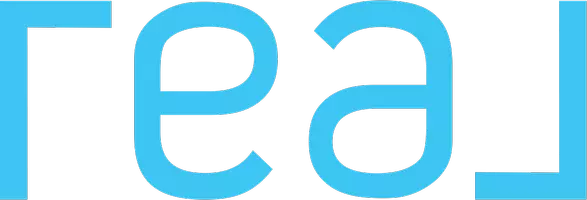$435,000
$449,000
3.1%For more information regarding the value of a property, please contact us for a free consultation.
3 Beds
2 Baths
1,756 SqFt
SOLD DATE : 11/25/2022
Key Details
Sold Price $435,000
Property Type Single Family Home
Sub Type Detached
Listing Status Sold
Purchase Type For Sale
Square Footage 1,756 sqft
Price per Sqft $247
MLS Listing ID PA22179764
Sold Date 11/25/22
Style Detached
Bedrooms 3
Full Baths 2
HOA Y/N No
Year Built 2006
Lot Size 0.520 Acres
Acres 0.52
Property Sub-Type Detached
Property Description
Come and take a look at this beautiful 3 bedroom 2 bath property on a half acre of land! The floor plan is a split wing design with the owner's suite on the opposite side of the house from the other two bedrooms. The interior features luxury vinyl plank waterproof flooring, an open floor plan and an oversized deck off of the living room to enjoy the open view and nature. The kitchen features Bosch stainless steel appliances, Culligan water filtration system, beautiful custom ceramic tile counter tops and shaker style wood cabinetry. The master bathroom features a shower built for two with dual heads, tile and custom lighting. There are two gas powered stove/fireplaces, one in the living room and the other in the master bedroom to keep you warm all winter long. There's plenty of room for your toys, RV, trailer or boat on this property! The front and back of the property are fully fenced so your fur babies can enjoy the run of the property. This .5 acre lot is perfect for an Accessory Dwelling unit!
Come and take a look at this beautiful 3 bedroom 2 bath property on a half acre of land! The floor plan is a split wing design with the owner's suite on the opposite side of the house from the other two bedrooms. The interior features luxury vinyl plank waterproof flooring, an open floor plan and an oversized deck off of the living room to enjoy the open view and nature. The kitchen features Bosch stainless steel appliances, Culligan water filtration system, beautiful custom ceramic tile counter tops and shaker style wood cabinetry. The master bathroom features a shower built for two with dual heads, tile and custom lighting. There are two gas powered stove/fireplaces, one in the living room and the other in the master bedroom to keep you warm all winter long. There's plenty of room for your toys, RV, trailer or boat on this property! The front and back of the property are fully fenced so your fur babies can enjoy the run of the property. This .5 acre lot is perfect for an Accessory Dwelling unit!
Location
State CA
County Butte
Area Paradise (95969)
Zoning TR
Interior
Interior Features Ceramic Counters, Living Room Deck Attached, Recessed Lighting, Tile Counters
Cooling Central Forced Air, Whole House Fan
Flooring Linoleum/Vinyl
Fireplaces Type FP in Master BR, Gas, Great Room, Blower Fan
Equipment Microwave, Electric Oven, Gas Stove, Self Cleaning Oven, Water Purifier
Appliance Microwave, Electric Oven, Gas Stove, Self Cleaning Oven, Water Purifier
Laundry Inside
Exterior
Exterior Feature Stucco
Parking Features Direct Garage Access, Garage Door Opener
Garage Spaces 2.0
Fence Chain Link, Wood
Utilities Available Electricity Available, Electricity Connected, Natural Gas Available, Natural Gas Connected, Phone Available, Water Available, Water Connected
View Neighborhood, Trees/Woods
Roof Type Composition
Total Parking Spaces 4
Building
Lot Description Landscaped
Story 1
Sewer Conventional Septic
Water Public
Architectural Style Ranch
Level or Stories 1 Story
Others
Acceptable Financing Cash, Conventional, Exchange
Listing Terms Cash, Conventional, Exchange
Special Listing Condition Standard
Read Less Info
Want to know what your home might be worth? Contact us for a FREE valuation!

Our team is ready to help you sell your home for the highest possible price ASAP

Bought with Maurine Johnson • Johnson Real Estate






