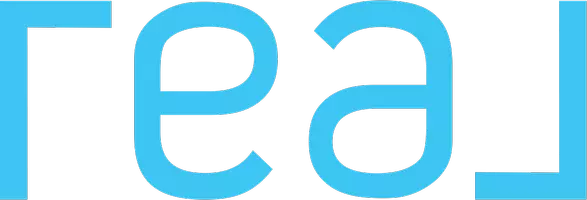$895,000
$879,000
1.8%For more information regarding the value of a property, please contact us for a free consultation.
4 Beds
3 Baths
2,233 SqFt
SOLD DATE : 11/14/2022
Key Details
Sold Price $895,000
Property Type Single Family Home
Sub Type Detached
Listing Status Sold
Purchase Type For Sale
Square Footage 2,233 sqft
Price per Sqft $400
Subdivision Lakeside
MLS Listing ID SW22222331
Sold Date 11/14/22
Style Detached
Bedrooms 4
Full Baths 2
Half Baths 1
Construction Status Updated/Remodeled
HOA Y/N No
Year Built 1995
Lot Size 6,698 Sqft
Acres 0.1538
Property Sub-Type Detached
Property Description
Wow! This is the one you have been dreaming of! This corner lot property exudes pride of ownership & shows the meticulous care that has gone into this home. Starting with a 3-car garage & extra-large driveway, big enough to park a RV. Then the low maintenance front & back yards, with synthetic grass, freshly mulched planters & palm trees lining the side yard. Planters guide your path to the two story entry, with a wood-stained front door, decorative glass inset & sidelight surround. At this point you will notice the smart home features including, ring doorbell, ring camera, keyless entry, and many more. Along with an energy saving paid solar system, water filtration & water softener systems. Now inside the home you will find bright open spaces in the formal living room with vaulted ceilings, upgraded light fixtures, tiled floors, upgraded baseboards, plantations shutters & operable skylight. From the formal living is the intimate formal dining room featuring plantation shutters & a view into the private backyard. The kitchen has been fully remodeled to include premium solid wood Mastercraft cabinetry with soft close doors & drawers, beautiful granite countertops, a full glass tile backsplash, composite undermount granite sink & garden window, stainless steel appliance including a french door refrigerator. The breakfast nook offers a buffet counter & even more cabinet storage. The kitchen island opens to the large family room with gas fireplace, flanked by two inset display niches with downlighting. Through the french doors & into the backyard you will be able to enjoy the m
Wow! This is the one you have been dreaming of! This corner lot property exudes pride of ownership & shows the meticulous care that has gone into this home. Starting with a 3-car garage & extra-large driveway, big enough to park a RV. Then the low maintenance front & back yards, with synthetic grass, freshly mulched planters & palm trees lining the side yard. Planters guide your path to the two story entry, with a wood-stained front door, decorative glass inset & sidelight surround. At this point you will notice the smart home features including, ring doorbell, ring camera, keyless entry, and many more. Along with an energy saving paid solar system, water filtration & water softener systems. Now inside the home you will find bright open spaces in the formal living room with vaulted ceilings, upgraded light fixtures, tiled floors, upgraded baseboards, plantations shutters & operable skylight. From the formal living is the intimate formal dining room featuring plantation shutters & a view into the private backyard. The kitchen has been fully remodeled to include premium solid wood Mastercraft cabinetry with soft close doors & drawers, beautiful granite countertops, a full glass tile backsplash, composite undermount granite sink & garden window, stainless steel appliance including a french door refrigerator. The breakfast nook offers a buffet counter & even more cabinet storage. The kitchen island opens to the large family room with gas fireplace, flanked by two inset display niches with downlighting. Through the french doors & into the backyard you will be able to enjoy the massive covered patio, with stamped concrete, a gas firepit table & chairs, BBQ with prep station & side burner, & a raised spa. The private backyard offers a large synthetic grass area that wraps around to the side of the home that was designed with pets in mind. Back inside & heading upstairs, the banister has been stained to match the cabinets along with the wrought iron balusters. The oversized master suite offers vaulted ceilings, sitting area, french door with operable side lights, private balcony with valley views & walk in closet. Ensuite bath features upgraded cabinetry, granite counters & a separate shower & tub. There are 3 additional secondary bedrooms sharing a hall bath with upgraded cabinets, counters, mirror & light fixtures. This home has way too many features to list & must be seen in person to fully experience. Check out the 3D Tour link for a virtual walk through!
Location
State CA
County San Diego
Community Lakeside
Area Lakeside (92040)
Zoning RS
Interior
Interior Features Granite Counters, Recessed Lighting, Two Story Ceilings
Cooling Central Forced Air
Flooring Carpet, Tile
Fireplaces Type FP in Family Room, Fire Pit, Gas
Equipment Dishwasher, Disposal, Microwave, Solar Panels, Water Softener, Barbecue, Water Line to Refr, Gas Range, Water Purifier
Appliance Dishwasher, Disposal, Microwave, Solar Panels, Water Softener, Barbecue, Water Line to Refr, Gas Range, Water Purifier
Laundry Laundry Room, Inside
Exterior
Parking Features Direct Garage Access, Garage, Garage - Two Door
Garage Spaces 3.0
Fence Wood
Utilities Available Cable Connected, Electricity Connected, Natural Gas Connected, Phone Connected, Sewer Connected, Water Connected
View Mountains/Hills, Valley/Canyon, Neighborhood
Roof Type Spanish Tile
Total Parking Spaces 9
Building
Lot Description Corner Lot, Sidewalks, Landscaped
Lot Size Range 4000-7499 SF
Sewer Public Sewer
Water Public
Architectural Style Mediterranean/Spanish
Level or Stories 2 Story
Construction Status Updated/Remodeled
Schools
Elementary Schools Lakeside Union School District
Middle Schools Lakeside Union School District
Others
Acceptable Financing Cash To New Loan
Listing Terms Cash To New Loan
Special Listing Condition Standard
Read Less Info
Want to know what your home might be worth? Contact us for a FREE valuation!

Our team is ready to help you sell your home for the highest possible price ASAP

Bought with Christopher Sloan • eXp Realty of California, Inc






