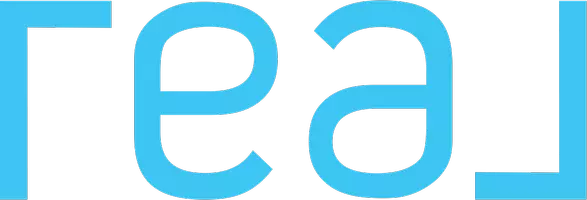$375,000
$379,900
1.3%For more information regarding the value of a property, please contact us for a free consultation.
3 Beds
2 Baths
1,760 SqFt
SOLD DATE : 01/27/2023
Key Details
Sold Price $375,000
Property Type Single Family Home
Sub Type Detached
Listing Status Sold
Purchase Type For Sale
Square Footage 1,760 sqft
Price per Sqft $213
MLS Listing ID 220027380
Sold Date 01/27/23
Style Detached
Bedrooms 3
Full Baths 2
HOA Y/N No
Year Built 1988
Property Sub-Type Detached
Property Description
Welcome to this single story, 3 bedroom 2 bath home with an open floor plan on large lot! Spacious Living room with a brick fireplace insert will keep you warm and cozy! Kitchen has stainless steel appliances, oversized peninsula and newly installed recessed lighting. Exit the dining room to the expansive covered patio perfect for BBQing and relaxing. Large primary suite bedroom with en-suite bath offering dual vanities, walk in shower, and plenty of storage. Dual pane windows through out! Fully fenced oversized lot is perfect for RV/boat parking and offers low maintenance landscaping. Home is close to the Hesperia Golf and Country Club, Hesperia Lakes Park, shopping, schools, restaurants all the amenities you might need!
The backyard is a blank slate ready for your personal touches. Room for desert toys, a pool, garden, play equipment you have all the space you need! Front yard offers mature trees perfect for shade and privacy! Vinyl wood floors though out and built in cabinetry in the back bedroom!
Location
State CA
County San Bernardino
Community Out Of Area
Area Hesperia (92345)
Rooms
Master Bedroom 16x14
Bedroom 2 12x11
Bedroom 3 12x10
Living Room 30x20
Dining Room 14x9
Kitchen 14x10
Interior
Interior Features Bathtub, Built-Ins, Ceiling Fan, Open Floor Plan, Recessed Lighting, Shower, Shower in Tub, Tile Counters, Kitchen Open to Family Rm
Heating Natural Gas, Wood
Cooling Central Forced Air, Gas
Flooring Carpet, Laminate, Tile
Fireplaces Number 1
Fireplaces Type FP in Family Room
Equipment Dishwasher, Disposal, Garage Door Opener, Microwave, Shed(s), Water Filtration, Gas Oven, Gas Stove, Gas Range, Counter Top, Gas Cooking
Appliance Dishwasher, Disposal, Garage Door Opener, Microwave, Shed(s), Water Filtration, Gas Oven, Gas Stove, Gas Range, Counter Top, Gas Cooking
Laundry Garage
Exterior
Exterior Feature Stucco, Wood, Wood/Stucco
Parking Features Attached, Garage - Front Entry, Garage - Single Door
Garage Spaces 2.0
Fence Full, Gate, Brick Wall, Good Condition, Chain Link, Wood
Utilities Available Cable Connected, Electricity Connected, Natural Gas Connected, Water Connected
View Mountains/Hills
Roof Type Composition
Total Parking Spaces 8
Building
Lot Description Public Street, Street Paved, Sprinklers In Front
Story 1
Lot Size Range .25 to .5 AC
Sewer Septic Installed
Water Available, Meter on Property, Public
Architectural Style Contemporary
Level or Stories 1 Story
Others
Ownership Fee Simple
Acceptable Financing Cal Vet, Cash, Conventional, FHA, VA
Listing Terms Cal Vet, Cash, Conventional, FHA, VA
Pets Allowed Yes
Read Less Info
Want to know what your home might be worth? Contact us for a FREE valuation!

Our team is ready to help you sell your home for the highest possible price ASAP

Bought with Tammy O'Neal • EXP REALTY OF CALIFORNIA, INC






