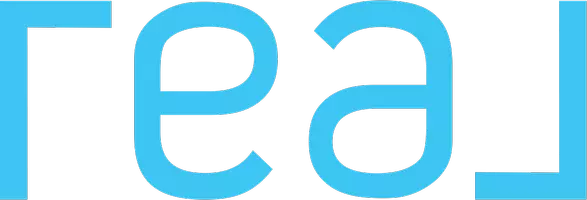$425,000
$428,000
0.7%For more information regarding the value of a property, please contact us for a free consultation.
3 Beds
2 Baths
2,070 SqFt
SOLD DATE : 02/08/2023
Key Details
Sold Price $425,000
Property Type Single Family Home
Sub Type Detached
Listing Status Sold
Purchase Type For Sale
Square Footage 2,070 sqft
Price per Sqft $205
MLS Listing ID HD23001884
Sold Date 02/08/23
Style Detached
Bedrooms 3
Full Baths 2
Construction Status Updated/Remodeled
HOA Y/N No
Year Built 1986
Lot Size 1.570 Acres
Acres 1.57
Property Sub-Type Detached
Property Description
Charming home high on the hill with great views and tranquility. As you arrive you will notice the welcoming walkway, landscaped with water wise automatic drip system and extra parking on side. Enter into a large living area adorned with beautiful plantation shutters and a gas lit fireplace. It is open to the formal dining space and breakfast nook just off the kitchen. Kitchen has newer appliances including a trash compactor, double ovens, cooktop, microwave and refrigerator. Counters have granite and very tasteful backsplash, lower cabinets are equipped with pull outs for easy access. Recessed and under cabinet lighting throughout and the windows over the sink area add additional natural lighting. The third bedroom just off of the living space can also be used as an office. The other bedroom is very large and could easily be split to add another room. Primary suite is of ample size with an exterior door leading to the back yard. Master suite bathroom has separate tub and shower. Guest bath has been updated with granite counters. You will find additional living space in this enclosed sunroom. Currently laundry is situated in the garage but you have an option to place it in the home where it was originally located (washer & dryer included). Garage is vented for heat and AC, fully finished with auto door opener. The exterior of the home was freshly painted, yard is crossed fenced, there is a covered patio with 220 outlet for spa and a plumbed gas line in back for your barbeque. You have plenty of parking options, 220 Electrical for RV, pull around with extra wide gates for bi
Charming home high on the hill with great views and tranquility. As you arrive you will notice the welcoming walkway, landscaped with water wise automatic drip system and extra parking on side. Enter into a large living area adorned with beautiful plantation shutters and a gas lit fireplace. It is open to the formal dining space and breakfast nook just off the kitchen. Kitchen has newer appliances including a trash compactor, double ovens, cooktop, microwave and refrigerator. Counters have granite and very tasteful backsplash, lower cabinets are equipped with pull outs for easy access. Recessed and under cabinet lighting throughout and the windows over the sink area add additional natural lighting. The third bedroom just off of the living space can also be used as an office. The other bedroom is very large and could easily be split to add another room. Primary suite is of ample size with an exterior door leading to the back yard. Master suite bathroom has separate tub and shower. Guest bath has been updated with granite counters. You will find additional living space in this enclosed sunroom. Currently laundry is situated in the garage but you have an option to place it in the home where it was originally located (washer & dryer included). Garage is vented for heat and AC, fully finished with auto door opener. The exterior of the home was freshly painted, yard is crossed fenced, there is a covered patio with 220 outlet for spa and a plumbed gas line in back for your barbeque. You have plenty of parking options, 220 Electrical for RV, pull around with extra wide gates for big rig and toys. You get 1.57 acres of space, all this and security lighting at night. Don't miss out on this SOLAR POWERED lovely home!
Location
State CA
County San Bernardino
Area Hesperia (92345)
Interior
Interior Features Granite Counters, Pantry
Cooling Central Forced Air
Flooring Laminate, Tile
Fireplaces Type FP in Living Room
Equipment Dishwasher, Disposal, Microwave, Refrigerator, Trash Compactor, Double Oven
Appliance Dishwasher, Disposal, Microwave, Refrigerator, Trash Compactor, Double Oven
Laundry Garage, Inside
Exterior
Exterior Feature Stucco, Frame
Parking Features Garage - Two Door, Heated Garage
Garage Spaces 2.0
Fence Cross Fencing, Chain Link
Utilities Available Electricity Connected, Natural Gas Connected, Sewer Not Available, Water Connected
View Mountains/Hills, Valley/Canyon, Desert
Roof Type Tile/Clay
Total Parking Spaces 7
Building
Story 1
Water Public
Architectural Style Traditional
Level or Stories 1 Story
Construction Status Updated/Remodeled
Others
Monthly Total Fees $20
Acceptable Financing Cash, Conventional, FHA
Listing Terms Cash, Conventional, FHA
Special Listing Condition Standard
Read Less Info
Want to know what your home might be worth? Contact us for a FREE valuation!

Our team is ready to help you sell your home for the highest possible price ASAP

Bought with Anthony Ockunzzi • eXp Realty of California, Inc






