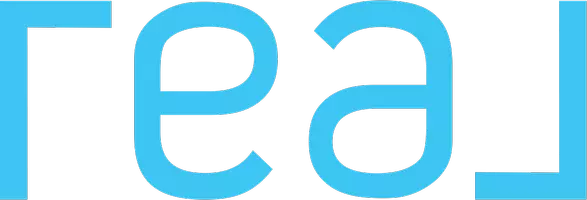$660,000
$650,000
1.5%For more information regarding the value of a property, please contact us for a free consultation.
3 Beds
3 Baths
1,342 SqFt
SOLD DATE : 02/21/2023
Key Details
Sold Price $660,000
Property Type Condo
Sub Type Condominium
Listing Status Sold
Purchase Type For Sale
Square Footage 1,342 sqft
Price per Sqft $491
MLS Listing ID 230001382
Sold Date 02/21/23
Style Townhome
Bedrooms 3
Full Baths 3
Construction Status Turnkey
HOA Fees $225/mo
HOA Y/N Yes
Year Built 2007
Lot Size 8.076 Acres
Acres 8.08
Property Sub-Type Condominium
Property Description
Highly desirable West facing unit in the Treviso community. This light and airy tri-level townhome offers direct garage access & laundry room on the entry level, open concept living spaces & guest room on the main level, and two primary suites on the top floor. Sweeping sunset views, engineered hardwood floors, and granite countertops are just the highlights of what this unit boasts. This community is centrally located on the West end of Santee and is just minutes from multiple trailheads & Mission Trails Regional Park. Community amenities include pool, spa, clubhouse and BBQ area.
Location
State CA
County San Diego
Area Santee (92071)
Building/Complex Name Treviso
Zoning R-1:SINGLE
Rooms
Family Room 15x10
Master Bedroom 20x11
Bedroom 2 12x10
Bedroom 3 10x10
Living Room 0x0
Dining Room 11x8
Kitchen 10x10
Interior
Heating Natural Gas
Cooling Central Forced Air
Flooring Carpet, Tile, Wood
Equipment Dishwasher, Disposal, Dryer, Microwave, Refrigerator, Washer, Gas Range
Appliance Dishwasher, Disposal, Dryer, Microwave, Refrigerator, Washer, Gas Range
Laundry Laundry Room
Exterior
Exterior Feature Stucco
Parking Features Attached, Tandem
Garage Spaces 2.0
Fence Partial
Pool Community/Common
Community Features BBQ, Clubhouse/Rec Room, Pet Restrictions, Pool, Spa/Hot Tub
Complex Features BBQ, Clubhouse/Rec Room, Pet Restrictions, Pool, Spa/Hot Tub
Utilities Available Cable Available, Electricity Connected, Natural Gas Connected, Sewer Connected, Water Connected
View Mountains/Hills
Roof Type Tile/Clay
Total Parking Spaces 5
Building
Story 3
Lot Size Range 0 (Common Interest)
Sewer Sewer Connected
Water Meter on Property
Level or Stories 3 Story
Construction Status Turnkey
Others
Ownership Condominium
Monthly Total Fees $225
Acceptable Financing Cash, Conventional, VA
Listing Terms Cash, Conventional, VA
Pets Allowed Allowed w/Restrictions
Read Less Info
Want to know what your home might be worth? Contact us for a FREE valuation!

Our team is ready to help you sell your home for the highest possible price ASAP

Bought with Art Haldo • eXp Realty of California, Inc






