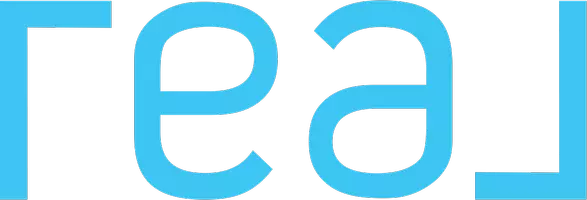$818,000
$799,999
2.3%For more information regarding the value of a property, please contact us for a free consultation.
4 Beds
3 Baths
2,669 SqFt
SOLD DATE : 03/09/2023
Key Details
Sold Price $818,000
Property Type Single Family Home
Sub Type Detached
Listing Status Sold
Purchase Type For Sale
Square Footage 2,669 sqft
Price per Sqft $306
MLS Listing ID PTP2300270
Sold Date 03/09/23
Style Detached
Bedrooms 4
Full Baths 2
Half Baths 1
Construction Status Turnkey
HOA Y/N No
Year Built 2005
Lot Size 0.470 Acres
Acres 0.4705
Property Sub-Type Detached
Property Description
Experience the epitome of luxury living with this stunning crest beauty. Nestled on a generous half-acre lot, this home boasts 4 bedrooms, 2.5 bathrooms, and a spacious 2669 sqft of living space. Entertain in style in the open-concept living area, and create culinary delights in the country kitchen with its farmhouse sink. Upgraded vinyl flooring with cork backing, recessed lighting, and ceiling fans in every room add to the comfort and elegance of this home. Convenience is key with features such as a whole house sprinkler system, plantation shutters, and French doors that open to the outdoor living space. But the true gem of this property is the outdoor oasis that awaits you. A custom 10x10 chicken coop (shed conversion) perfect for a small hobby farm, including a 200 sqft fully enclosed chicken run and a 210 sqft custom slanted roof cedar/redwood greenhouse. Imagine the smells of fresh-cut grass and a distant campfire gathering or the calming aroma of lilacs as you soak up every minute in this backyard paradise. Enjoy backyard lounging in style with a pergola, a custom flagstone patio, and a warming fire pit. This property also has PAID solar and two RV parking areas (110'x22' and 90'x15') with full hookups and plenty of room for your toys. So take advantage of this rare opportunity to own this crest beauty.
Experience the epitome of luxury living with this stunning crest beauty. Nestled on a generous half-acre lot, this home boasts 4 bedrooms, 2.5 bathrooms, and a spacious 2669 sqft of living space. Entertain in style in the open-concept living area, and create culinary delights in the country kitchen with its farmhouse sink. Upgraded vinyl flooring with cork backing, recessed lighting, and ceiling fans in every room add to the comfort and elegance of this home. Convenience is key with features such as a whole house sprinkler system, plantation shutters, and French doors that open to the outdoor living space. But the true gem of this property is the outdoor oasis that awaits you. A custom 10x10 chicken coop (shed conversion) perfect for a small hobby farm, including a 200 sqft fully enclosed chicken run and a 210 sqft custom slanted roof cedar/redwood greenhouse. Imagine the smells of fresh-cut grass and a distant campfire gathering or the calming aroma of lilacs as you soak up every minute in this backyard paradise. Enjoy backyard lounging in style with a pergola, a custom flagstone patio, and a warming fire pit. This property also has PAID solar and two RV parking areas (110'x22' and 90'x15') with full hookups and plenty of room for your toys. So take advantage of this rare opportunity to own this crest beauty.
Location
State CA
County San Diego
Area El Cajon (92021)
Zoning R-1:SINGLE
Interior
Interior Features Granite Counters
Heating Propane
Cooling Central Forced Air
Flooring Linoleum/Vinyl, Other/Remarks
Fireplaces Type FP in Living Room, Propane
Equipment Dishwasher, Disposal, Propane Oven, Propane Range
Appliance Dishwasher, Disposal, Propane Oven, Propane Range
Laundry Laundry Room, Other/Remarks, Inside
Exterior
Parking Features Direct Garage Access, Garage, Garage - Two Door
Garage Spaces 2.0
Fence Chain Link, Wood
Utilities Available Cable Available, Electricity Available, Propane, See Remarks
View Mountains/Hills, Other/Remarks, Neighborhood
Roof Type Tile/Clay
Total Parking Spaces 7
Building
Lot Description Corner Lot
Story 2
Sewer Conventional Septic
Water Public
Level or Stories 2 Story
Construction Status Turnkey
Schools
High Schools Grossmont Union High School District
Others
Monthly Total Fees $43
Acceptable Financing Cash, Conventional, FHA, VA, Submit
Listing Terms Cash, Conventional, FHA, VA, Submit
Special Listing Condition Standard
Read Less Info
Want to know what your home might be worth? Contact us for a FREE valuation!

Our team is ready to help you sell your home for the highest possible price ASAP

Bought with Joseph Vahedi • eXp Realty of California, Inc






