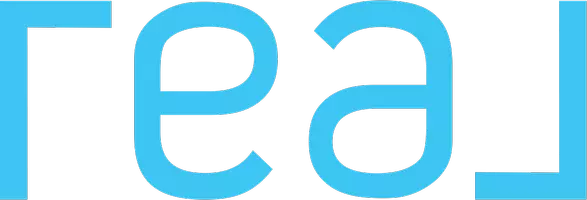$500,000
$495,000
1.0%For more information regarding the value of a property, please contact us for a free consultation.
2 Beds
3 Baths
2,133 SqFt
SOLD DATE : 07/18/2023
Key Details
Sold Price $500,000
Property Type Single Family Home
Sub Type Detached
Listing Status Sold
Purchase Type For Sale
Square Footage 2,133 sqft
Price per Sqft $234
MLS Listing ID PW23095617
Sold Date 07/18/23
Style Detached
Bedrooms 2
Full Baths 2
Half Baths 1
Construction Status Turnkey
HOA Fees $170/mo
HOA Y/N Yes
Year Built 2006
Lot Size 6,098 Sqft
Acres 0.14
Property Sub-Type Detached
Property Description
Welcome to the Gorgeous Menifee 55+ Gated Community of Holiday. This must-see home features a great open concept floor plan with 2 bedrooms & 2.5 bathrooms. The formal entry leads you to the office/den, living room with a fireplace and formal dining room. The large kitchen feature granite countertops, a large island with seating and a walk-in pantry. Adjacent to the kitchen is a large dining area that flows into the family room with a fireplace. The large primary bedroom features a walk-in closet and a spacious bathroom with dual sinks and large shower. The 2nd in suite bedroom is nicely sized and has a full bathroom with a tub/shower combo. Oversized laundry room with a sink and gas hook ups for the dryer. There is also a powder room off of the entry for your guest. Recessed lighting throughout. The back yard is wonderful with low maintenance landscaping and a covered patio. The HOA covers the landscaping & maintenance on the front yard! The community amenities include fitness center, clubhouse, pool and spa. This TURNKEY property is in move-in condition and ready for to enjoy!
Welcome to the Gorgeous Menifee 55+ Gated Community of Holiday. This must-see home features a great open concept floor plan with 2 bedrooms & 2.5 bathrooms. The formal entry leads you to the office/den, living room with a fireplace and formal dining room. The large kitchen feature granite countertops, a large island with seating and a walk-in pantry. Adjacent to the kitchen is a large dining area that flows into the family room with a fireplace. The large primary bedroom features a walk-in closet and a spacious bathroom with dual sinks and large shower. The 2nd in suite bedroom is nicely sized and has a full bathroom with a tub/shower combo. Oversized laundry room with a sink and gas hook ups for the dryer. There is also a powder room off of the entry for your guest. Recessed lighting throughout. The back yard is wonderful with low maintenance landscaping and a covered patio. The HOA covers the landscaping & maintenance on the front yard! The community amenities include fitness center, clubhouse, pool and spa. This TURNKEY property is in move-in condition and ready for to enjoy!
Location
State CA
County Riverside
Area Outside Of Usa (99999)
Zoning R-2-5100
Interior
Interior Features Granite Counters, Recessed Lighting
Cooling Central Forced Air
Flooring Carpet, Laminate, Tile
Fireplaces Type FP in Living Room
Equipment Dishwasher, Disposal, Microwave, Gas Range
Appliance Dishwasher, Disposal, Microwave, Gas Range
Laundry Laundry Room
Exterior
Exterior Feature Stucco
Parking Features Direct Garage Access, Garage
Garage Spaces 2.0
Pool Community/Common, Association
View Neighborhood
Total Parking Spaces 2
Building
Lot Description Sidewalks
Story 1
Lot Size Range 4000-7499 SF
Sewer Public Sewer
Water Public
Architectural Style Craftsman, Craftsman/Bungalow, Traditional
Level or Stories 1 Story
Construction Status Turnkey
Others
Senior Community Other
Monthly Total Fees $321
Acceptable Financing Submit
Listing Terms Submit
Special Listing Condition Standard
Read Less Info
Want to know what your home might be worth? Contact us for a FREE valuation!

Our team is ready to help you sell your home for the highest possible price ASAP

Bought with Brenda O'Hara • eXp Realty of California, Inc






