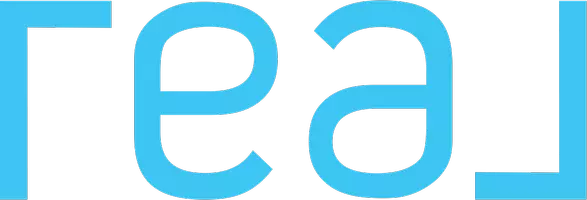$550,000
$535,000
2.8%For more information regarding the value of a property, please contact us for a free consultation.
4 Beds
3 Baths
1,925 SqFt
SOLD DATE : 08/11/2023
Key Details
Sold Price $550,000
Property Type Single Family Home
Sub Type Detached
Listing Status Sold
Purchase Type For Sale
Square Footage 1,925 sqft
Price per Sqft $285
MLS Listing ID MC23128207
Sold Date 08/11/23
Style Detached
Bedrooms 4
Full Baths 3
Construction Status Turnkey
HOA Y/N No
Year Built 2003
Lot Size 9,383 Sqft
Acres 0.2154
Property Sub-Type Detached
Property Description
Welcome to 1354 Christopher Drive, a captivating pool home in North Merced that offers the perfect blend of comfort, style, and space to grow. Nestled in a quiet neighborhood with mature trees, this property boasts an array of desirable features that will capture your heart. With 4 bedrooms and 3 baths, this spacious home provides ample room for your family's needs. The interior showcases elegant granite counters and gas appliances in the kitchen, beautiful vaulted ceilings in the living area and primary suite, recessed lighting and ceiling fans throughout the home, updated flooring, and a gas fireplace to add an element of warmth. Step outside into your almost 10,000 square foot backyard, an oasis of tranquility and privacy. Dive into the beautiful swimming pool, or choose to have your meal under the lanai, perfect for relaxing or hosting unforgettable gatherings with friends and family. Plus, enjoy the added bonus of having no neighbors behind you, providing an extra sense of seclusion. Davenport Park is just a stone's throw away, providing a wonderful setting for outdoor activities and picnics. Grocery shopping is a breeze with Sprouts and Raleys nearby. Additionally, Dignity Medical Center and UC Merced are conveniently located within close proximity. Don't miss the chance to make 1354 Christopher Drive your new home. With its exceptional features, desirable location, and serene surroundings, this property offers the ideal combination of comfort and convenience. Schedule a viewing today and experience the lifestyle you've been dreaming of!
Welcome to 1354 Christopher Drive, a captivating pool home in North Merced that offers the perfect blend of comfort, style, and space to grow. Nestled in a quiet neighborhood with mature trees, this property boasts an array of desirable features that will capture your heart. With 4 bedrooms and 3 baths, this spacious home provides ample room for your family's needs. The interior showcases elegant granite counters and gas appliances in the kitchen, beautiful vaulted ceilings in the living area and primary suite, recessed lighting and ceiling fans throughout the home, updated flooring, and a gas fireplace to add an element of warmth. Step outside into your almost 10,000 square foot backyard, an oasis of tranquility and privacy. Dive into the beautiful swimming pool, or choose to have your meal under the lanai, perfect for relaxing or hosting unforgettable gatherings with friends and family. Plus, enjoy the added bonus of having no neighbors behind you, providing an extra sense of seclusion. Davenport Park is just a stone's throw away, providing a wonderful setting for outdoor activities and picnics. Grocery shopping is a breeze with Sprouts and Raleys nearby. Additionally, Dignity Medical Center and UC Merced are conveniently located within close proximity. Don't miss the chance to make 1354 Christopher Drive your new home. With its exceptional features, desirable location, and serene surroundings, this property offers the ideal combination of comfort and convenience. Schedule a viewing today and experience the lifestyle you've been dreaming of!
Location
State CA
County Merced
Area Merced (95340)
Zoning R-1-5
Interior
Interior Features Attic Fan, Granite Counters, Recessed Lighting, Unfurnished
Cooling Central Forced Air, Whole House Fan
Flooring Tile
Fireplaces Type FP in Living Room, Gas, Gas Starter
Equipment Dishwasher, Disposal, Microwave, Refrigerator, Trash Compactor, Gas Oven, Ice Maker, Vented Exhaust Fan, Water Line to Refr, Gas Range
Appliance Dishwasher, Disposal, Microwave, Refrigerator, Trash Compactor, Gas Oven, Ice Maker, Vented Exhaust Fan, Water Line to Refr, Gas Range
Laundry Laundry Room, Inside
Exterior
Exterior Feature Stucco
Parking Features Garage - Two Door, Garage Door Opener
Garage Spaces 2.0
Fence Fair Condition, Wood
Pool Below Ground, Private, Gunite, Fenced, Filtered
Utilities Available Electricity Connected, Natural Gas Connected, Phone Connected, Sewer Connected, Water Connected
View Neighborhood
Roof Type Concrete,Tile/Clay
Total Parking Spaces 5
Building
Lot Description Curbs, Sidewalks, Landscaped, Sprinklers In Front, Sprinklers In Rear
Story 1
Lot Size Range 7500-10889 SF
Sewer Public Sewer
Water Public
Level or Stories 1 Story
Construction Status Turnkey
Others
Monthly Total Fees $51
Acceptable Financing Cash, Conventional, FHA, VA, Cash To New Loan, Submit
Listing Terms Cash, Conventional, FHA, VA, Cash To New Loan, Submit
Special Listing Condition Standard
Read Less Info
Want to know what your home might be worth? Contact us for a FREE valuation!

Our team is ready to help you sell your home for the highest possible price ASAP

Bought with Martin Villanueva • Realty Executives Of Northern California






