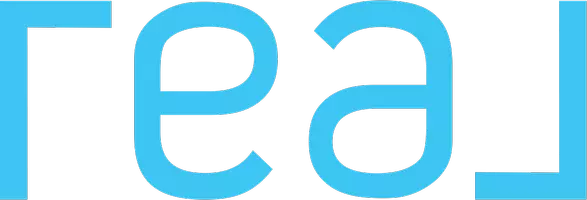$569,900
$569,900
For more information regarding the value of a property, please contact us for a free consultation.
3 Beds
3 Baths
2,199 SqFt
SOLD DATE : 09/20/2023
Key Details
Sold Price $569,900
Property Type Single Family Home
Sub Type Detached
Listing Status Sold
Purchase Type For Sale
Square Footage 2,199 sqft
Price per Sqft $259
MLS Listing ID SW23114527
Sold Date 09/20/23
Style Detached
Bedrooms 3
Full Baths 2
Half Baths 1
Construction Status Repairs Cosmetic
HOA Y/N No
Year Built 1979
Lot Size 0.600 Acres
Acres 0.6
Property Sub-Type Detached
Property Description
This home in SE Hemet is situated on a large over 1/2 acre lot on a quiet cul de sac close to schools. Although it may need a little updating, this is a large approximately 2200 sq ft house built all on a single level. There's a gated access to the double front doors that leads you to a tiled entry. To your right is a step-down living room w/large windows that fill the room with light and soaring vaulted ceilings. To your left is what was intended as a formal dining room w/a pocket door to the kitchen, but really has several possibilities. Walking toward the back of the house you step into the heart of the home which includes a huge kitchen with tons of cabinets, tiled countertops, a triple sink and a convenient breakfast bar. This kitchen is open to the spacious family room that features, beaned ceilings, a built-in bookcase and floor to ceiling fireplace. To the left of the kitchen is an indoor laundry room and convenient 1/2 bath. Past the family room are 3 spacious bedrooms. The 2 guest bedrooms are at the north side of the house and the large master is tucked into the center of the house and features a master bath w/vanity and tub and shower. The guest bathroom also features a tub and shower and has double sinks as well. The huge yard features an inground pool and spa, a separate above ground spa and 2 storage sheds. There is room for RV access, and a large garden or a tennis court to be built or storage for multi vehicles like cars, boats, ATV's etc. There's also an outdoor shower and numerous fruit trees, tangerine, orange, grapefruit, persimmons and lemons. Seller i
This home in SE Hemet is situated on a large over 1/2 acre lot on a quiet cul de sac close to schools. Although it may need a little updating, this is a large approximately 2200 sq ft house built all on a single level. There's a gated access to the double front doors that leads you to a tiled entry. To your right is a step-down living room w/large windows that fill the room with light and soaring vaulted ceilings. To your left is what was intended as a formal dining room w/a pocket door to the kitchen, but really has several possibilities. Walking toward the back of the house you step into the heart of the home which includes a huge kitchen with tons of cabinets, tiled countertops, a triple sink and a convenient breakfast bar. This kitchen is open to the spacious family room that features, beaned ceilings, a built-in bookcase and floor to ceiling fireplace. To the left of the kitchen is an indoor laundry room and convenient 1/2 bath. Past the family room are 3 spacious bedrooms. The 2 guest bedrooms are at the north side of the house and the large master is tucked into the center of the house and features a master bath w/vanity and tub and shower. The guest bathroom also features a tub and shower and has double sinks as well. The huge yard features an inground pool and spa, a separate above ground spa and 2 storage sheds. There is room for RV access, and a large garden or a tennis court to be built or storage for multi vehicles like cars, boats, ATV's etc. There's also an outdoor shower and numerous fruit trees, tangerine, orange, grapefruit, persimmons and lemons. Seller is desiring to sell as is without repairs if possible.
Location
State CA
County Riverside
Area Riv Cty-Hemet (92544)
Zoning R-1-16000
Interior
Interior Features Beamed Ceilings, Ceramic Counters, Pantry, Sunken Living Room, Tile Counters, Unfurnished
Cooling Central Forced Air
Flooring Carpet, Linoleum/Vinyl, Tile
Fireplaces Type FP in Family Room, Gas
Equipment Dishwasher, Disposal, Electric Oven, Electric Range
Appliance Dishwasher, Disposal, Electric Oven, Electric Range
Laundry Laundry Room, Inside
Exterior
Exterior Feature Stucco
Parking Features Garage, Garage - Two Door, Garage Door Opener
Garage Spaces 2.0
Fence Chain Link, Wood
Pool Below Ground, Private, Gunite
Utilities Available Cable Available, Electricity Connected, Natural Gas Connected, Phone Connected, Sewer Connected, Water Connected
Roof Type Tile/Clay
Total Parking Spaces 2
Building
Lot Description Cul-De-Sac
Story 1
Sewer Sewer Paid
Water Public
Architectural Style Mediterranean/Spanish
Level or Stories 1 Story
Construction Status Repairs Cosmetic
Others
Monthly Total Fees $3
Acceptable Financing Cash, Cash To New Loan
Listing Terms Cash, Cash To New Loan
Special Listing Condition Standard
Read Less Info
Want to know what your home might be worth? Contact us for a FREE valuation!

Our team is ready to help you sell your home for the highest possible price ASAP

Bought with Janet Thornton • eXp Realty of California, Inc






