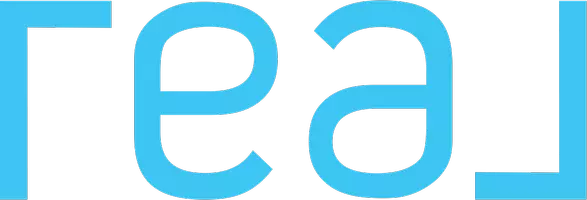$535,000
$559,000
4.3%For more information regarding the value of a property, please contact us for a free consultation.
4 Beds
3 Baths
3,088 SqFt
SOLD DATE : 09/27/2023
Key Details
Sold Price $535,000
Property Type Single Family Home
Sub Type Detached
Listing Status Sold
Purchase Type For Sale
Square Footage 3,088 sqft
Price per Sqft $173
MLS Listing ID CV23115134
Sold Date 09/27/23
Style Detached
Bedrooms 4
Full Baths 2
Half Baths 1
HOA Y/N No
Year Built 2009
Lot Size 8,712 Sqft
Acres 0.2
Property Sub-Type Detached
Property Description
Seller will credit buyer $10,000 to go towards a rate buy down or closings costs! This upgraded home shows pride of ownership in the highly sot after community, Shadow Creek. The home features 4 bedrooms 2.5 baths, open-concept floor plan. As you enter the house and walk through the huge living room and enter the amazing chef's kitchen complete with granite counters, stainless steel appliances, and a huge island. The kitchen opens to a huge family room for fun and entertainment complete with window shutters throughout the house. As you walk up the staircase, you will find a huge over sized loft, all four bedrooms including a master suite with a massive walk-in closet with dual sink vanithy, shower and bathtub. The upstars laundry includes upgarded washer and dryer. The exterior of the property was just freshly painted and a new inclosed patio cover for all your entertainment. Other features include Solar, tandem garage, fireplace and a nice size backyard. The location is wounderful near the 10 and 60 freeway, outlet mall, shopping center, schools and parks. NO HOA!!!
Seller will credit buyer $10,000 to go towards a rate buy down or closings costs! This upgraded home shows pride of ownership in the highly sot after community, Shadow Creek. The home features 4 bedrooms 2.5 baths, open-concept floor plan. As you enter the house and walk through the huge living room and enter the amazing chef's kitchen complete with granite counters, stainless steel appliances, and a huge island. The kitchen opens to a huge family room for fun and entertainment complete with window shutters throughout the house. As you walk up the staircase, you will find a huge over sized loft, all four bedrooms including a master suite with a massive walk-in closet with dual sink vanithy, shower and bathtub. The upstars laundry includes upgarded washer and dryer. The exterior of the property was just freshly painted and a new inclosed patio cover for all your entertainment. Other features include Solar, tandem garage, fireplace and a nice size backyard. The location is wounderful near the 10 and 60 freeway, outlet mall, shopping center, schools and parks. NO HOA!!!
Location
State CA
County Riverside
Area Riv Cty-Beaumont (92223)
Interior
Cooling Central Forced Air
Fireplaces Type Electric
Equipment Dryer, Solar Panels, Washer
Appliance Dryer, Solar Panels, Washer
Exterior
Parking Features Tandem, Garage, Garage - Two Door
Garage Spaces 3.0
View Mountains/Hills, Neighborhood, City Lights
Total Parking Spaces 3
Building
Lot Description Curbs, Sidewalks
Story 2
Lot Size Range 7500-10889 SF
Sewer Public Sewer
Water Public
Level or Stories 2 Story
Others
Monthly Total Fees $245
Acceptable Financing Conventional, FHA, VA, Cash To New Loan
Listing Terms Conventional, FHA, VA, Cash To New Loan
Special Listing Condition Standard
Read Less Info
Want to know what your home might be worth? Contact us for a FREE valuation!

Our team is ready to help you sell your home for the highest possible price ASAP

Bought with MIGUEL GARCIA • RE/MAX MASTERS REALTY






