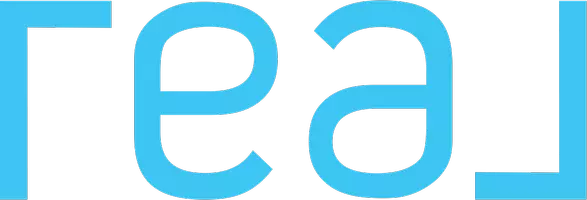$610,000
$599,000
1.8%For more information regarding the value of a property, please contact us for a free consultation.
3 Beds
2 Baths
1,323 SqFt
SOLD DATE : 11/30/2023
Key Details
Sold Price $610,000
Property Type Condo
Sub Type Condominium
Listing Status Sold
Purchase Type For Sale
Square Footage 1,323 sqft
Price per Sqft $461
Subdivision Santee
MLS Listing ID 230021740
Sold Date 11/30/23
Style Townhome
Bedrooms 3
Full Baths 1
Half Baths 1
HOA Fees $276/mo
HOA Y/N Yes
Year Built 1974
Lot Size 1,268 Sqft
Acres 0.03
Property Sub-Type Condominium
Property Description
Beautiful and well-maintained townhouse in the quiet and park-like community of Santee Corsican Villas. This former model home is in a prime location with views of the pool from the front and mountain views from the back. Upon entering you will notice a spacious floor plan with on trend colors and large windows that bask the space in natural light, creating a warm and inviting atmosphere. Down the hall you will find a dining room and kitchen boasting all new stainless steel appliances and sliding doors to the huge patio area.
The patio has new fencing and is the perfect space to entertain. The large two car garage has private entry into the home and plenty of room for storage. A laundry room and half bath complete the main floor. Upstairs are all 3 bedrooms including the large primary suite with private access to the full hall bath that is shared with the secondary bedrooms. This complex has some of the LOWEST HOA's around! Must see!
Location
State CA
County San Diego
Community Santee
Area Santee (92071)
Building/Complex Name Santee Corsican Villas
Zoning R-1:SINGLE
Rooms
Master Bedroom 15x12
Bedroom 2 12x10
Bedroom 3 11x10
Living Room 20x12
Dining Room 12x10
Kitchen 10x9
Interior
Interior Features Ceiling Fan
Heating Electric
Cooling Central Forced Air, Electric
Flooring Carpet, Tile
Equipment Dishwasher, Disposal, Dryer, Garage Door Opener, Microwave, Refrigerator, Washer, Electric Oven, Electric Range, Electric Stove, Energy Star Appliances, Ice Maker, Self Cleaning Oven, Counter Top
Appliance Dishwasher, Disposal, Dryer, Garage Door Opener, Microwave, Refrigerator, Washer, Electric Oven, Electric Range, Electric Stove, Energy Star Appliances, Ice Maker, Self Cleaning Oven, Counter Top
Laundry Laundry Room
Exterior
Exterior Feature Stucco
Parking Features Detached, Garage - Rear Entry, Garage - Two Door, Garage Door Opener
Garage Spaces 2.0
Fence Full
Pool Below Ground, Community/Common
Community Features Pool
Complex Features Pool
View Parklike
Roof Type Shingle
Total Parking Spaces 3
Building
Story 2
Lot Size Range 1-3999 SF
Sewer Public Sewer
Water Public
Level or Stories 2 Story
Others
Ownership Condominium
Monthly Total Fees $276
Acceptable Financing Cash, Conventional, FHA, VA
Listing Terms Cash, Conventional, FHA, VA
Read Less Info
Want to know what your home might be worth? Contact us for a FREE valuation!

Our team is ready to help you sell your home for the highest possible price ASAP

Bought with Thomas Sitterly • eXp Realty of California, Inc






