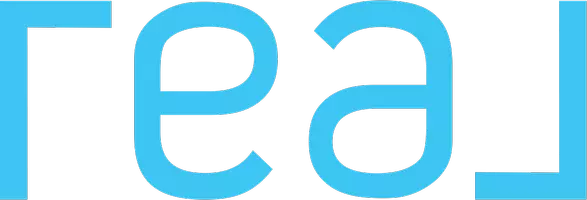$1,081,000
$1,100,000
1.7%For more information regarding the value of a property, please contact us for a free consultation.
4 Beds
3 Baths
2,323 SqFt
SOLD DATE : 01/16/2024
Key Details
Sold Price $1,081,000
Property Type Single Family Home
Sub Type Detached
Listing Status Sold
Purchase Type For Sale
Square Footage 2,323 sqft
Price per Sqft $465
Subdivision El Cajon
MLS Listing ID 230023608
Sold Date 01/16/24
Style Detached
Bedrooms 4
Full Baths 2
Half Baths 1
HOA Fees $360/mo
HOA Y/N Yes
Year Built 1979
Lot Size 0.590 Acres
Acres 0.59
Property Sub-Type Detached
Property Description
Feel the serenity and step into nature on your half acre property nestled in the hills of El Cajon where the slogan for the neighborhood is “It's like living in a park with one of a kind amenities!” Come take in the sun in this split level 4 bedroom, 2 1 / 2 bathroom home, which boasts 2 balconies that sits high above the neighborhood with unobstructed views of the vast hills and the pond next door. This 2,300 sq ft home has granite, high end crown molding and tasteful finishes, and storage inside and out in addition to a 3 car garage.
Stay cool and say goodbye to the electric bill with this home's fully paid solar and high power house fan. Take in the evening views from the bar as you enjoy your favorite sport and gorgeous sunset. The bar has a spa, grill, refrigerator, and heat lamp. This privately gated community of Avocado Estates boasts over 10 acres of common areas filled with avocado, orange, and kumquat trees, in addition to walking trails, picnic areas, and a recreation area with a beautiful community pool. The fishing pond across the street from the property is stocked with bass, beautiful koi, and turtles.
Location
State CA
County San Diego
Community El Cajon
Area El Cajon (92019)
Building/Complex Name Avocado Estates
Zoning R-1:SINGLE
Rooms
Family Room 15X11
Master Bedroom 17X13
Bedroom 2 14X10
Bedroom 3 11X11
Bedroom 4 11X10
Living Room 17X17
Dining Room 13X10
Kitchen 18X16
Interior
Interior Features Bar, Ceiling Fan, Granite Counters, High Ceilings (9 Feet+), Open Floor Plan
Heating Natural Gas
Cooling Central Forced Air
Fireplaces Number 2
Fireplaces Type FP in Family Room, FP in Living Room
Equipment Dishwasher, Disposal, Garage Door Opener, Microwave, Pool/Spa/Equipment, Range/Oven, Refrigerator, Solar Panels
Appliance Dishwasher, Disposal, Garage Door Opener, Microwave, Pool/Spa/Equipment, Range/Oven, Refrigerator, Solar Panels
Laundry Garage
Exterior
Exterior Feature Wood/Stucco
Parking Features Attached
Garage Spaces 3.0
Fence Partial
Pool Community/Common
Community Features Pool, Recreation Area
Complex Features Pool, Recreation Area
View Panoramic, Parklike, Valley/Canyon, City Lights
Roof Type Other/Remarks,Common Roof
Total Parking Spaces 13
Building
Story 2
Lot Size Range .5 to 1 AC
Sewer Sewer Connected, Public Sewer
Water Meter on Property
Level or Stories 2 Story
Others
Ownership Fee Simple
Monthly Total Fees $360
Acceptable Financing Cash, Conventional
Listing Terms Cash, Conventional
Pets Allowed Yes
Read Less Info
Want to know what your home might be worth? Contact us for a FREE valuation!

Our team is ready to help you sell your home for the highest possible price ASAP

Bought with Nazar Alabid • Big Block Realty, Inc.






