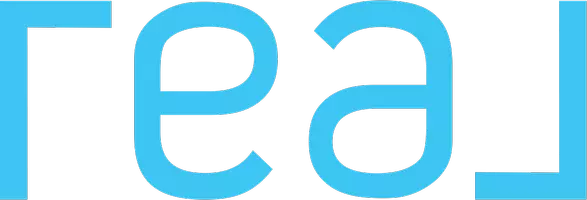$350,000
$349,777
0.1%For more information regarding the value of a property, please contact us for a free consultation.
2 Beds
2 Baths
1,440 SqFt
SOLD DATE : 03/28/2024
Key Details
Sold Price $350,000
Property Type Manufactured Home
Sub Type Manufactured Home
Listing Status Sold
Purchase Type For Sale
Square Footage 1,440 sqft
Price per Sqft $243
MLS Listing ID SW24007549
Sold Date 03/28/24
Style Manufactured Home
Bedrooms 2
Full Baths 2
Construction Status Repairs Cosmetic,Updated/Remodeled
HOA Fees $90/ann
HOA Y/N Yes
Year Built 1981
Lot Size 4,792 Sqft
Acres 0.11
Property Sub-Type Manufactured Home
Property Description
Immaculate, move-in ready home perched atop a quiet cul de sac surrounded by terrific neighbors; close to the highly desirable 55+ Spring Knolls community center and pool. Dual pane windows, window coverings, and laminate flooring were installed about five years ago. The interior and exterior were painted and the water heater was replaced around the same time. The kitchen with breakfast-bar peninsula opens to the family room and features views of local mountains and the beautiful Santa Rosa Plateau, creating a perfect space for gathering. Note the light, bright, airy and spacious living room/dining room combo which showcases the Plateau. Both bedrooms, bathrooms and a spacious laundry room with extra storage and a built-in desk are located toward the rear and side of the home, creating privacy and convenience. Bask in the soaking tub nestled peacefully in the primary bathroom. Drought tolerant landscaping makes for easy upkeep. At least two vehicles can park in the long carport, with plenty of room left to create an outdoor patio space for entertaining or enjoying solitude in the fresh So Cal air and warm sunshine. There is an attractive outdoor shed toward the northeast corner of the property for storage. Enjoy the community center: swim, unwind in the spa, work out, play, socialize with neighbors and friends--just "be" there. This charming home in a unique community, where you own the land, is conveniently located near freeways, hospitals, medical offices, shopping, dining, Wine Country and more.
Immaculate, move-in ready home perched atop a quiet cul de sac surrounded by terrific neighbors; close to the highly desirable 55+ Spring Knolls community center and pool. Dual pane windows, window coverings, and laminate flooring were installed about five years ago. The interior and exterior were painted and the water heater was replaced around the same time. The kitchen with breakfast-bar peninsula opens to the family room and features views of local mountains and the beautiful Santa Rosa Plateau, creating a perfect space for gathering. Note the light, bright, airy and spacious living room/dining room combo which showcases the Plateau. Both bedrooms, bathrooms and a spacious laundry room with extra storage and a built-in desk are located toward the rear and side of the home, creating privacy and convenience. Bask in the soaking tub nestled peacefully in the primary bathroom. Drought tolerant landscaping makes for easy upkeep. At least two vehicles can park in the long carport, with plenty of room left to create an outdoor patio space for entertaining or enjoying solitude in the fresh So Cal air and warm sunshine. There is an attractive outdoor shed toward the northeast corner of the property for storage. Enjoy the community center: swim, unwind in the spa, work out, play, socialize with neighbors and friends--just "be" there. This charming home in a unique community, where you own the land, is conveniently located near freeways, hospitals, medical offices, shopping, dining, Wine Country and more.
Location
State CA
County Riverside
Area Riv Cty-Murrieta (92563)
Zoning RT
Interior
Interior Features Copper Plumbing Full, Formica Counters
Heating Natural Gas
Cooling Central Forced Air, Electric
Flooring Laminate
Equipment Microwave, Gas Oven, Gas Stove, Vented Exhaust Fan
Appliance Microwave, Gas Oven, Gas Stove, Vented Exhaust Fan
Laundry Laundry Room
Exterior
Fence Partial, Excellent Condition, Privacy, Vinyl
Pool Below Ground, Community/Common, Exercise, Association, Heated
Utilities Available Cable Available, Cable Connected, Electricity Connected, Natural Gas Connected, Underground Utilities, Sewer Connected, Water Connected
View Mountains/Hills, Neighborhood
Roof Type Composition,Shingle
Total Parking Spaces 2
Building
Lot Description Cul-De-Sac, Landscaped
Story 1
Lot Size Range 4000-7499 SF
Sewer Public Sewer
Water Public
Architectural Style Ranch
Level or Stories 1 Story
Construction Status Repairs Cosmetic,Updated/Remodeled
Others
Senior Community Other
Monthly Total Fees $98
Acceptable Financing Cash, Conventional, FHA, VA, Cash To New Loan, Submit
Listing Terms Cash, Conventional, FHA, VA, Cash To New Loan, Submit
Special Listing Condition Standard
Read Less Info
Want to know what your home might be worth? Contact us for a FREE valuation!

Our team is ready to help you sell your home for the highest possible price ASAP

Bought with Brenda O'Hara • eXp Realty of California, Inc






