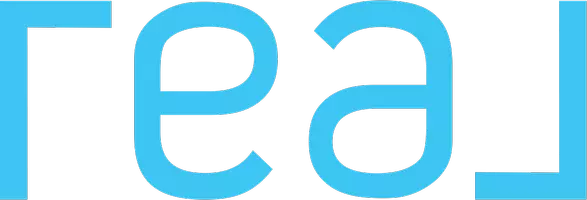$930,000
$899,000
3.4%For more information regarding the value of a property, please contact us for a free consultation.
4 Beds
2 Baths
1,822 SqFt
SOLD DATE : 05/21/2024
Key Details
Sold Price $930,000
Property Type Single Family Home
Sub Type Detached
Listing Status Sold
Purchase Type For Sale
Square Footage 1,822 sqft
Price per Sqft $510
MLS Listing ID V1-23040
Sold Date 05/21/24
Style Detached
Bedrooms 4
Full Baths 2
Construction Status Turnkey,Updated/Remodeled
HOA Y/N No
Year Built 1974
Lot Size 7,239 Sqft
Acres 0.1662
Property Sub-Type Detached
Property Description
Welcome to modern living! This single story is completely remodeled with stunning designer finishes. Open floor plan features neutral tones for any taste and is ready for you to move in and make it your own. This gorgeous home welcomes you with curb appeal starting with the smooth coat stucco, modern light fixtures, and spacious and private courtyard. The kitchen features new stainless steel appliances, Caesarstone countertops, and custom cabinetry. The Butler's pantry and mudroom offers plenty of storage space with designer touches. The spacious living areas include a separate family and living room with custom fireplace and plenty of natural light. The remainder of the home features 4 ample bedrooms with brand new carpeting, closet doors, and contemporary entry doors. Both stylishly renovated bathrooms boast incredible tile work and fixtures. Enjoy outdoor living in the lovely backyard with patio overhang and new lawn. The new roof, gutters, furnace & ducting, garage door, windows & doors, and fencing complete this fully redesigned home! Close to great schools, parks, highway, and dining! The pride of craftsmanship is evident here - this is a fantastic home and WILL NOT LAST!
Welcome to modern living! This single story is completely remodeled with stunning designer finishes. Open floor plan features neutral tones for any taste and is ready for you to move in and make it your own. This gorgeous home welcomes you with curb appeal starting with the smooth coat stucco, modern light fixtures, and spacious and private courtyard. The kitchen features new stainless steel appliances, Caesarstone countertops, and custom cabinetry. The Butler's pantry and mudroom offers plenty of storage space with designer touches. The spacious living areas include a separate family and living room with custom fireplace and plenty of natural light. The remainder of the home features 4 ample bedrooms with brand new carpeting, closet doors, and contemporary entry doors. Both stylishly renovated bathrooms boast incredible tile work and fixtures. Enjoy outdoor living in the lovely backyard with patio overhang and new lawn. The new roof, gutters, furnace & ducting, garage door, windows & doors, and fencing complete this fully redesigned home! Close to great schools, parks, highway, and dining! The pride of craftsmanship is evident here - this is a fantastic home and WILL NOT LAST!
Location
State CA
County Ventura
Area Ventura (93004)
Interior
Interior Features Pantry, Stone Counters
Flooring Linoleum/Vinyl
Fireplaces Type FP in Living Room
Equipment Dishwasher, Refrigerator, Gas Oven, Gas Range
Appliance Dishwasher, Refrigerator, Gas Oven, Gas Range
Laundry Garage
Exterior
Exterior Feature Stucco
Parking Features Direct Garage Access
Garage Spaces 2.0
Fence Wood
Total Parking Spaces 2
Building
Lot Description Sidewalks
Story 1
Lot Size Range 4000-7499 SF
Sewer Public Sewer
Water Public
Level or Stories 1 Story
Construction Status Turnkey,Updated/Remodeled
Others
Acceptable Financing Cash, Conventional
Listing Terms Cash, Conventional
Special Listing Condition Standard
Read Less Info
Want to know what your home might be worth? Contact us for a FREE valuation!

Our team is ready to help you sell your home for the highest possible price ASAP

Bought with Marisol Mendoza • eXp Realty of California, Inc






