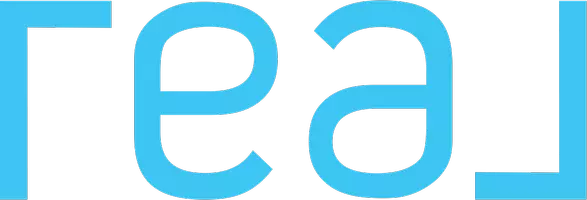$655,000
$649,000
0.9%For more information regarding the value of a property, please contact us for a free consultation.
3 Beds
2 Baths
1,484 SqFt
SOLD DATE : 05/24/2024
Key Details
Sold Price $655,000
Property Type Condo
Listing Status Sold
Purchase Type For Sale
Square Footage 1,484 sqft
Price per Sqft $441
MLS Listing ID V1-22764
Sold Date 05/24/24
Style All Other Attached
Bedrooms 3
Full Baths 2
HOA Fees $312/mo
HOA Y/N Yes
Year Built 2015
Property Description
-Accepting Backup Offers-Welcome to the Hearthside Community. Built in 2015, this Craftsman-styled 3-bedroom, 2-bathroom corner unit offers a wonderful single-level floor plan. Once upstairs, you'll find a kitchen designed to compliment a chef, boasting ample cabinetry, stainless appliances, large granite counter space for prep, and a breakfast bar for casual dining. The laundry room adjacent to the kitchen can also serve as a pantry for extra storage.This home faces westward, and has a wonderful deck to entertain on or simply unwind after a long day and enjoy the sunset. The generously sized primary bedroom includes a very large ensuite bathroom with a bathtub, shower, and double sink vanity.This 2nd story unit offers ample natural light. Other upgrades include custom plantation shutters in all the bedrooms, ceiling fans in the guest and living rooms, linoleum flooring throughout the main living area, and a recently replaced dishwasher (in 2023).The community boasts a beautiful BBQ area and a cozy fireplace under a pergola just outside the unit. Nearby, you'll find parks, golf courses, and schools, with convenient access to the 118 and 126 Freeways. This property is a must-see and won't disappoint.
-Accepting Backup Offers-Welcome to the Hearthside Community. Built in 2015, this Craftsman-styled 3-bedroom, 2-bathroom corner unit offers a wonderful single-level floor plan. Once upstairs, you'll find a kitchen designed to compliment a chef, boasting ample cabinetry, stainless appliances, large granite counter space for prep, and a breakfast bar for casual dining. The laundry room adjacent to the kitchen can also serve as a pantry for extra storage.This home faces westward, and has a wonderful deck to entertain on or simply unwind after a long day and enjoy the sunset. The generously sized primary bedroom includes a very large ensuite bathroom with a bathtub, shower, and double sink vanity.This 2nd story unit offers ample natural light. Other upgrades include custom plantation shutters in all the bedrooms, ceiling fans in the guest and living rooms, linoleum flooring throughout the main living area, and a recently replaced dishwasher (in 2023).The community boasts a beautiful BBQ area and a cozy fireplace under a pergola just outside the unit. Nearby, you'll find parks, golf courses, and schools, with convenient access to the 118 and 126 Freeways. This property is a must-see and won't disappoint.
Location
State CA
County Ventura
Area Ventura (93004)
Building/Complex Name near - Huntsinger Park
Interior
Interior Features Living Room Balcony
Flooring Laminate
Equipment Dishwasher, Refrigerator, Gas Range
Appliance Dishwasher, Refrigerator, Gas Range
Laundry Inside
Exterior
Garage Spaces 2.0
Total Parking Spaces 2
Building
Lot Description Sidewalks
Story 2
Sewer Public Sewer
Water Public
Level or Stories 2 Story
Others
Monthly Total Fees $312
Acceptable Financing Submit
Listing Terms Submit
Special Listing Condition Standard
Read Less Info
Want to know what your home might be worth? Contact us for a FREE valuation!

Our team is ready to help you sell your home for the highest possible price ASAP

Bought with Vicente Arzate • eXp Realty of California, Inc





