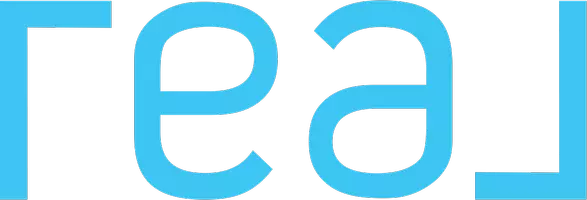$855,000
$799,999
6.9%For more information regarding the value of a property, please contact us for a free consultation.
4 Beds
3 Baths
2,355 SqFt
SOLD DATE : 06/24/2024
Key Details
Sold Price $855,000
Property Type Single Family Home
Sub Type Detached
Listing Status Sold
Purchase Type For Sale
Square Footage 2,355 sqft
Price per Sqft $363
MLS Listing ID NDP2404560
Sold Date 06/24/24
Style Detached
Bedrooms 4
Full Baths 2
Half Baths 1
HOA Y/N No
Year Built 1965
Lot Size 0.320 Acres
Acres 0.32
Property Sub-Type Detached
Property Description
Discover modern luxury in a single- story home at 5559 Royal Hill Dr, Riversie, CA! Nestled at the end of a tranquil cul-de-sac in a highly sought-after neighborhood, this beautiful residence combines modern amenities with pride of ownership and luxury upgrades throughout. This stunning house boasts four spacious bedrooms and 2.5 well-appointed bathrooms, ensuring ample space for family living and guest accommodation. The heart of the home features a gourmet kitchen equipped with high-end Jenn-Air appliances, two built-in refrigerators, a built-in coffee maker, and quartz countertops, perfect for any culinary enthusiast. Adjacent to the kitchen, the living areas are enhanced with new dual-pane windows and blackout shades that promise energy efficiency and privacy. Entertain in style or relax in the spacious living room and family room, each featuring a cozy gas fireplace. The whole house fan, water purifier, upgraded doors, and frames, along with new interior and exterior paint, add to the property's appeal, making it move-in ready with no details left behind. Outdoors, the property doesn't disappoint. Two patios offer excellent spots for relaxation or hosting gatherings, surrounded by water-conserving landscaping. The massive, newly paved driveway and detached three-car garage provide ample parking space, including RV parking, highlighting the propertys functionality. Potential for an Accessory Dwelling Unit (ADU) adds to the appeal and RV parking, offering versatility for additional living space or rental opportunities. Practical upgrades such as new lighting with dimmer
Discover modern luxury in a single- story home at 5559 Royal Hill Dr, Riversie, CA! Nestled at the end of a tranquil cul-de-sac in a highly sought-after neighborhood, this beautiful residence combines modern amenities with pride of ownership and luxury upgrades throughout. This stunning house boasts four spacious bedrooms and 2.5 well-appointed bathrooms, ensuring ample space for family living and guest accommodation. The heart of the home features a gourmet kitchen equipped with high-end Jenn-Air appliances, two built-in refrigerators, a built-in coffee maker, and quartz countertops, perfect for any culinary enthusiast. Adjacent to the kitchen, the living areas are enhanced with new dual-pane windows and blackout shades that promise energy efficiency and privacy. Entertain in style or relax in the spacious living room and family room, each featuring a cozy gas fireplace. The whole house fan, water purifier, upgraded doors, and frames, along with new interior and exterior paint, add to the property's appeal, making it move-in ready with no details left behind. Outdoors, the property doesn't disappoint. Two patios offer excellent spots for relaxation or hosting gatherings, surrounded by water-conserving landscaping. The massive, newly paved driveway and detached three-car garage provide ample parking space, including RV parking, highlighting the propertys functionality. Potential for an Accessory Dwelling Unit (ADU) adds to the appeal and RV parking, offering versatility for additional living space or rental opportunities. Practical upgrades such as new lighting with dimmer switches ensure that every corner of this home is designed for comfort and convenience. Do not miss the chance to own this exquisite, upgraded home that combines impeccable design, prime location and stunning features. Your new beginning awaits at 5559 Royal Hill Dr.
Location
State CA
County Riverside
Area Riv Cty-Riverside (92506)
Zoning Residentia
Interior
Cooling Central Forced Air, Whole House Fan
Flooring Carpet, Tile
Fireplaces Type Gas
Equipment Dishwasher, Disposal, Microwave, Refrigerator
Appliance Dishwasher, Disposal, Microwave, Refrigerator
Laundry Laundry Room
Exterior
Garage Spaces 3.0
Fence Vinyl
Total Parking Spaces 3
Building
Lot Description Sidewalks
Story 1
Sewer Public Sewer
Level or Stories 1 Story
Others
Acceptable Financing Cash, Conventional, FHA, VA, Submit
Listing Terms Cash, Conventional, FHA, VA, Submit
Special Listing Condition Standard
Read Less Info
Want to know what your home might be worth? Contact us for a FREE valuation!

Our team is ready to help you sell your home for the highest possible price ASAP

Bought with Moses Garcia • WERE REAL ESTATE






