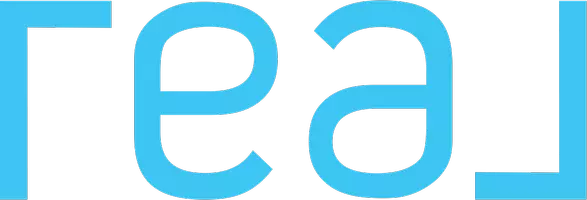$900,000
$850,000
5.9%For more information regarding the value of a property, please contact us for a free consultation.
3 Beds
2 Baths
1,568 SqFt
SOLD DATE : 04/11/2025
Key Details
Sold Price $900,000
Property Type Single Family Home
Sub Type Detached
Listing Status Sold
Purchase Type For Sale
Square Footage 1,568 sqft
Price per Sqft $573
Subdivision Santee
MLS Listing ID 250021495
Sold Date 04/11/25
Style Detached
Bedrooms 3
Full Baths 2
Construction Status Turnkey,Updated/Remodeled
HOA Y/N No
Year Built 1960
Lot Size 6,700 Sqft
Acres 0.15
Property Sub-Type Detached
Property Description
Your new home awaits in this peaceful location near Santee Lakes. This inviting 3-bedroom, 2-bathroom property combines comfort and convenience, making it the perfect place to call home. Inside, you'll discover a thoughtfully designed layout featuring a spacious family room, ideal for gatherings or entertaining. Step outside to your private backyard oasis, complete with a sparkling pool, perfect for relaxing weekends or hosting summer get-togethers. Fully paid solar & central heating and air conditioning ensure a comfortable atmosphere throughout the year. The presence of a fireplace adds a touch of warmth and charm to the living area. It's got great curb appeal and a low maintenance yard with turf & drought tolerant plants. Meticulously maintained, updates include new roof, water heater, furnace & HVAC ducting, flooring, and the gourmet kitchen. The property also includes a double car garage, accommodating both storage and vehicle needs & plenty of extra parking spaces. Enjoy the benefits of being a short stroll from Santee Lakes, where you can take in scenic walks and serene views. Easy freeway access, plenty of nearby shopping, great schools, Carlton Oaks Golf Course, and a variety of trails just minutes away, this home offers the ultimate in lifestyle convenience. Don't wait, this one won't last!
Location
State CA
County San Diego
Community Santee
Area Santee (92071)
Zoning R-1:SINGLE
Rooms
Family Room 27x17
Master Bedroom 12x11
Bedroom 2 12x10
Bedroom 3 12x10
Living Room 17x13
Dining Room 17x10
Kitchen 10x8
Interior
Interior Features Ceiling Fan, Recessed Lighting, Remodeled Kitchen, Shower, Shower in Tub
Heating Natural Gas
Cooling Central Forced Air
Flooring Carpet, Wood
Fireplaces Number 1
Fireplaces Type FP in Family Room
Equipment Dishwasher, Disposal, Pool/Spa/Equipment, Solar Panels, Built In Range, Range/Stove Hood, Gas Range, Counter Top
Appliance Dishwasher, Disposal, Pool/Spa/Equipment, Solar Panels, Built In Range, Range/Stove Hood, Gas Range, Counter Top
Laundry Garage
Exterior
Exterior Feature Stucco
Parking Features Attached, Direct Garage Access
Garage Spaces 2.0
Fence Full
Pool Below Ground
View Lake/River, Mountains/Hills, Panoramic
Roof Type Composition
Total Parking Spaces 4
Building
Story 1
Lot Size Range 4000-7499 SF
Sewer Sewer Connected
Water Meter on Property
Level or Stories 1 Story
Construction Status Turnkey,Updated/Remodeled
Others
Ownership Fee Simple
Acceptable Financing Cash, Conventional, FHA, VA
Listing Terms Cash, Conventional, FHA, VA
Pets Allowed Yes
Read Less Info
Want to know what your home might be worth? Contact us for a FREE valuation!

Our team is ready to help you sell your home for the highest possible price ASAP

Bought with Adam A Sussely-House • eXp Realty of California, Inc.






